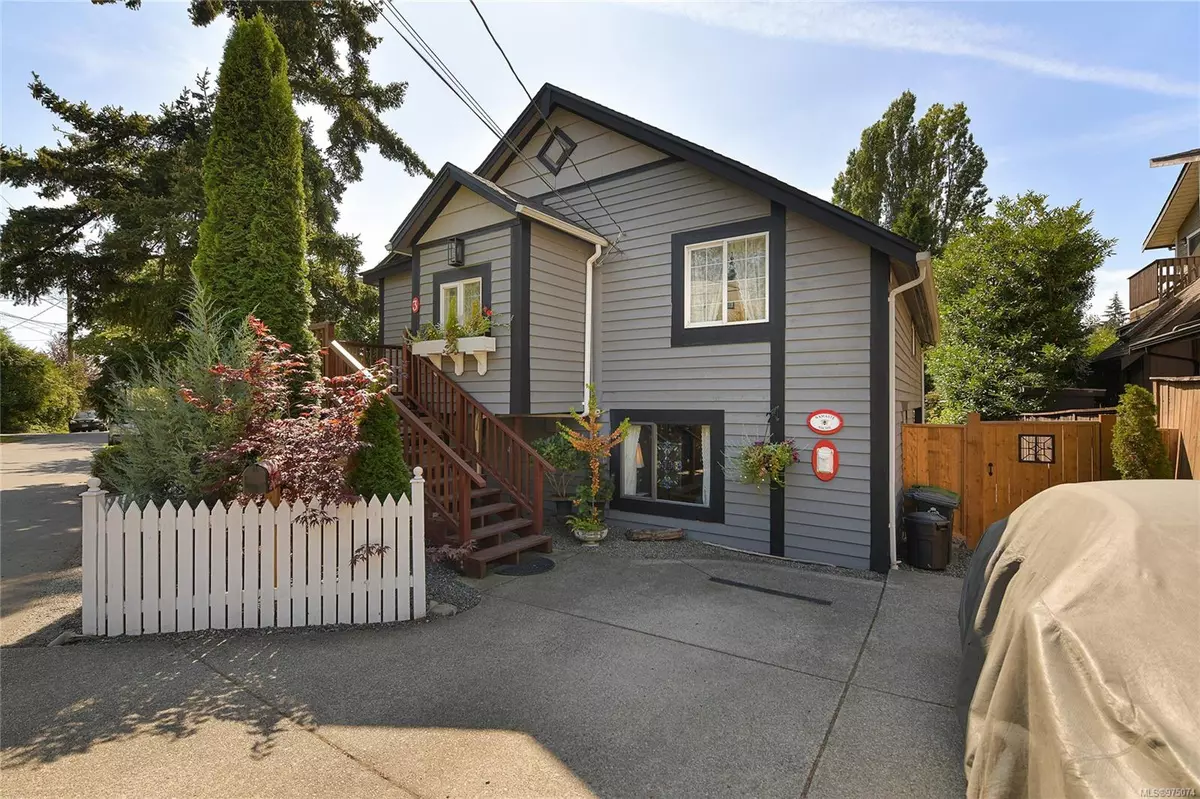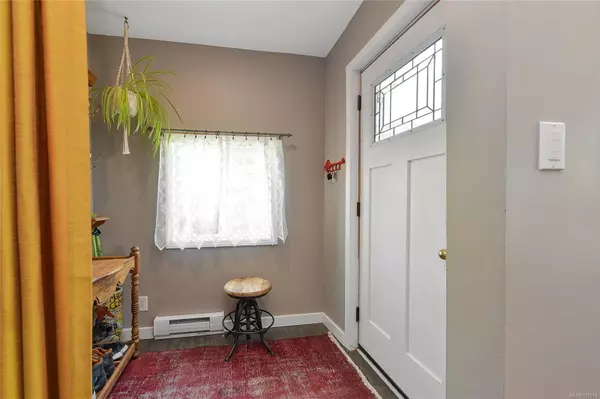
3 Price Rd View Royal, BC V9B 1V4
5 Beds
2 Baths
2,433 SqFt
UPDATED:
09/27/2024 11:13 PM
Key Details
Property Type Single Family Home
Sub Type Single Family Detached
Listing Status Pending
Purchase Type For Sale
Square Footage 2,433 sqft
Price per Sqft $452
MLS Listing ID 975074
Style Main Level Entry with Lower Level(s)
Bedrooms 5
Rental Info Unrestricted
Year Built 1946
Annual Tax Amount $3,525
Tax Year 2023
Lot Size 9,583 Sqft
Acres 0.22
Property Description
Location
State BC
County Capital Regional District
Area Vr Six Mile
Zoning SFD
Direction East
Rooms
Other Rooms Storage Shed
Basement Finished, Full, Walk-Out Access, With Windows
Main Level Bedrooms 2
Kitchen 2
Interior
Interior Features Eating Area, Furnished, Storage, Workshop
Heating Baseboard, Electric
Cooling None
Flooring Carpet, Laminate, Wood
Window Features Blinds,Insulated Windows,Vinyl Frames
Appliance F/S/W/D, Hot Tub, Range Hood
Laundry In House
Exterior
Exterior Feature Balcony/Deck, Balcony/Patio, Fencing: Full, Garden, Low Maintenance Yard
Utilities Available Electricity To Lot, Garbage, Recycling
Roof Type Asphalt Shingle
Handicap Access Primary Bedroom on Main
Parking Type Additional, Driveway, Guest, On Street
Total Parking Spaces 4
Building
Lot Description Cul-de-sac, Easy Access, Irregular Lot, Level, No Through Road, Park Setting, Private
Building Description Frame Wood,Insulation: Ceiling,Insulation: Walls,Wood, Main Level Entry with Lower Level(s)
Faces East
Foundation Poured Concrete
Sewer Sewer Connected
Water Municipal
Architectural Style Character
Additional Building Exists
Structure Type Frame Wood,Insulation: Ceiling,Insulation: Walls,Wood
Others
Restrictions None
Tax ID 001-724-053
Ownership Freehold
Acceptable Financing Purchaser To Finance
Listing Terms Purchaser To Finance
Pets Description Aquariums, Birds, Caged Mammals, Cats, Dogs






