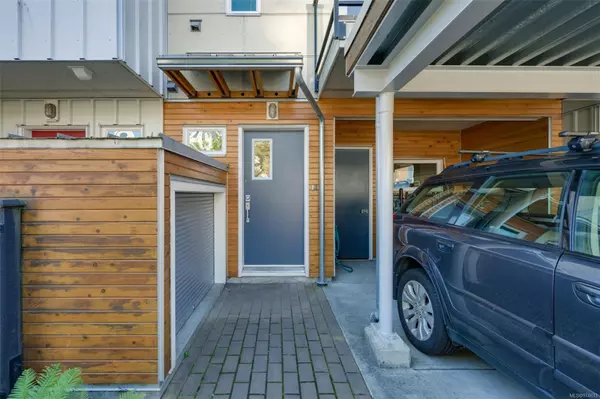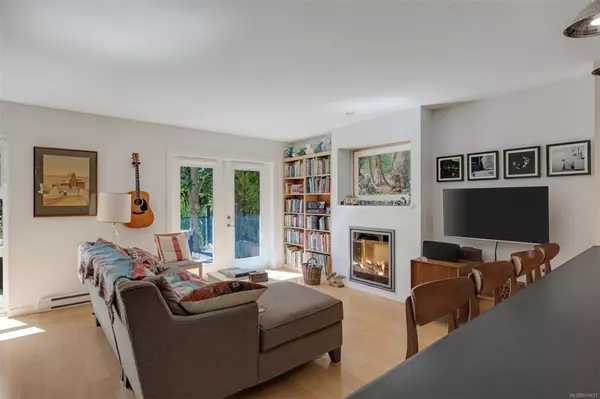
785 Central Spur Rd #26 Victoria, BC V9A 7S1
2 Beds
3 Baths
1,082 SqFt
UPDATED:
10/20/2024 11:10 PM
Key Details
Property Type Townhouse
Sub Type Row/Townhouse
Listing Status Active
Purchase Type For Sale
Square Footage 1,082 sqft
Price per Sqft $878
MLS Listing ID 974633
Style Main Level Entry with Upper Level(s)
Bedrooms 2
HOA Fees $359/mo
Rental Info Unrestricted
Year Built 2013
Annual Tax Amount $3,813
Tax Year 2023
Lot Size 871 Sqft
Acres 0.02
Property Description
Location
State BC
County Capital Regional District
Area Vw Victoria West
Direction South
Rooms
Basement None
Kitchen 1
Interior
Interior Features Closet Organizer, Dining/Living Combo, Storage
Heating Baseboard, Electric
Cooling None
Flooring Carpet, Hardwood, Tile, Wood
Fireplaces Number 1
Fireplaces Type Electric, Insert, Living Room
Fireplace Yes
Appliance Dishwasher, F/S/W/D
Laundry In Unit
Exterior
Exterior Feature Balcony/Patio, Fencing: Full
Carport Spaces 1
Amenities Available Private Drive/Road
Roof Type Other
Handicap Access Ground Level Main Floor
Parking Type Attached, Carport, Driveway
Total Parking Spaces 1
Building
Lot Description Rectangular Lot
Building Description Cement Fibre,Frame Wood,Metal Siding,Wood, Main Level Entry with Upper Level(s)
Faces South
Story 2
Foundation Poured Concrete
Sewer Sewer To Lot
Water Municipal
Structure Type Cement Fibre,Frame Wood,Metal Siding,Wood
Others
HOA Fee Include Insurance
Restrictions Building Scheme
Tax ID 029-102-758
Ownership Freehold/Strata
Pets Description Aquariums, Birds, Cats, Dogs






