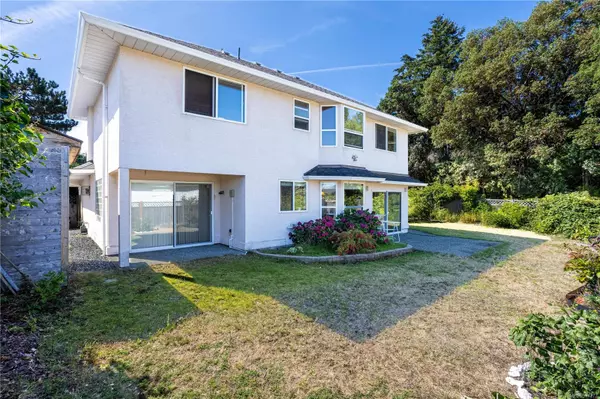
6448 Dover Rd Nanaimo, BC V9V 1A7
5 Beds
4 Baths
2,730 SqFt
UPDATED:
09/25/2024 03:50 PM
Key Details
Property Type Single Family Home
Sub Type Single Family Detached
Listing Status Active
Purchase Type For Sale
Square Footage 2,730 sqft
Price per Sqft $342
MLS Listing ID 974273
Style Main Level Entry with Upper Level(s)
Bedrooms 5
Rental Info Unrestricted
Year Built 1994
Annual Tax Amount $5,959
Tax Year 2024
Lot Size 7,405 Sqft
Acres 0.17
Property Description
Location
State BC
County Nanaimo, City Of
Area Na North Nanaimo
Zoning R-1
Direction South
Rooms
Basement None
Main Level Bedrooms 1
Kitchen 1
Interior
Interior Features Dining Room
Heating Hot Water, Natural Gas, Radiant Floor
Cooling None
Flooring Basement Slab, Mixed
Fireplaces Number 2
Fireplaces Type Gas
Equipment Central Vacuum
Fireplace Yes
Window Features Insulated Windows
Appliance F/S/W/D, Jetted Tub
Laundry In House
Exterior
Exterior Feature Fencing: Full, Sprinkler System
Garage Spaces 2.0
Utilities Available Electricity To Lot
View Y/N Yes
View Ocean
Roof Type Fibreglass Shingle
Handicap Access Accessible Entrance, Ground Level Main Floor
Parking Type Additional, Garage Double
Total Parking Spaces 4
Building
Lot Description Corner, Landscaped, Recreation Nearby, Shopping Nearby, Sidewalk
Building Description Insulation: Ceiling,Insulation: Walls,Stucco, Main Level Entry with Upper Level(s)
Faces South
Foundation Poured Concrete
Sewer Sewer Connected
Water Municipal
Additional Building None
Structure Type Insulation: Ceiling,Insulation: Walls,Stucco
Others
Restrictions ALR: No,Building Scheme
Tax ID 018-303-480
Ownership Freehold
Acceptable Financing Must Be Paid Off, Purchaser To Finance
Listing Terms Must Be Paid Off, Purchaser To Finance
Pets Description Aquariums, Birds, Caged Mammals, Cats, Dogs






