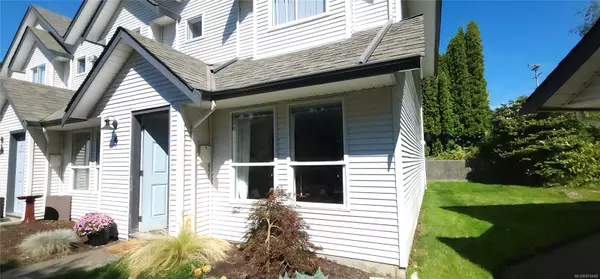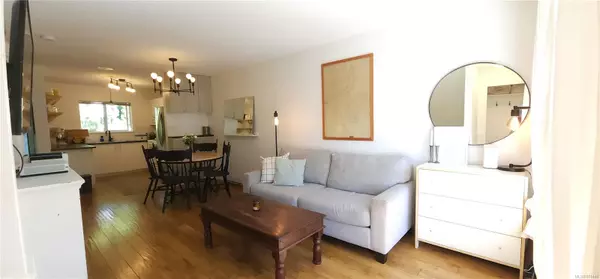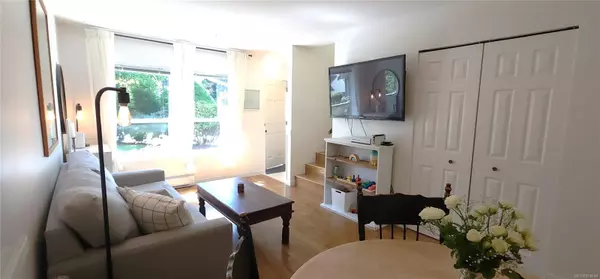
1315 Creekside Way #9 Campbell River, BC V9W 8A9
2 Beds
2 Baths
904 SqFt
UPDATED:
09/27/2024 05:55 PM
Key Details
Property Type Townhouse
Sub Type Row/Townhouse
Listing Status Pending
Purchase Type For Sale
Square Footage 904 sqft
Price per Sqft $414
Subdivision Pacific Point
MLS Listing ID 974448
Style Main Level Entry with Upper Level(s)
Bedrooms 2
HOA Fees $426/mo
Rental Info Unrestricted
Year Built 1995
Annual Tax Amount $3,060
Tax Year 2024
Property Description
Location
State BC
County Campbell River, City Of
Area Cr Willow Point
Zoning RM3
Direction South
Rooms
Basement None
Kitchen 1
Interior
Interior Features Dining/Living Combo, Storage
Heating Baseboard, Electric
Cooling None
Flooring Mixed
Window Features Insulated Windows
Appliance Dishwasher, F/S/W/D
Laundry In House
Exterior
Exterior Feature Balcony/Patio, Fenced, Garden, Playground
Utilities Available Garbage
Amenities Available Common Area, Playground
Roof Type Fibreglass Shingle
Handicap Access Ground Level Main Floor, No Step Entrance
Parking Type Guest, Open
Total Parking Spaces 1
Building
Lot Description Central Location, Family-Oriented Neighbourhood, Landscaped, Level, Recreation Nearby, Shopping Nearby
Building Description Frame Wood,Vinyl Siding, Main Level Entry with Upper Level(s)
Faces South
Story 2
Foundation Slab
Sewer Sewer Connected
Water Municipal
Additional Building None
Structure Type Frame Wood,Vinyl Siding
Others
HOA Fee Include Garbage Removal,Maintenance Grounds,Property Management
Tax ID 023-230-142
Ownership Freehold/Strata
Pets Description Aquariums, Birds, Caged Mammals, Cats, Dogs, Number Limit






