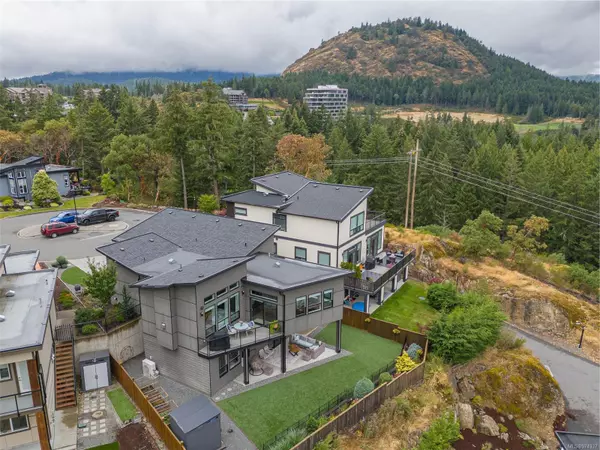
2035 Rivers Crossing Langford, BC V9B 6R6
4 Beds
4 Baths
2,663 SqFt
UPDATED:
09/07/2024 09:09 PM
Key Details
Property Type Single Family Home
Sub Type Single Family Detached
Listing Status Pending
Purchase Type For Sale
Square Footage 2,663 sqft
Price per Sqft $583
MLS Listing ID 974337
Style Main Level Entry with Lower Level(s)
Bedrooms 4
HOA Fees $122/mo
Rental Info Unrestricted
Year Built 2017
Annual Tax Amount $4,895
Tax Year 2023
Lot Size 6,534 Sqft
Acres 0.15
Property Description
Location
State BC
County Capital Regional District
Area La Bear Mountain
Direction Southwest
Rooms
Other Rooms Storage Shed
Basement Crawl Space, Finished, Walk-Out Access, With Windows, Other
Main Level Bedrooms 2
Kitchen 1
Interior
Interior Features Breakfast Nook, Vaulted Ceiling(s)
Heating Baseboard, Electric, Heat Pump
Cooling Air Conditioning
Flooring Wood
Fireplaces Number 2
Fireplaces Type Electric, Gas, Living Room, Primary Bedroom
Equipment Central Vacuum
Fireplace Yes
Appliance Dishwasher, F/S/W/D, Garburator, Oven/Range Gas
Laundry In House
Exterior
Exterior Feature Balcony/Patio, Fencing: Full, Garden, Lighting, Low Maintenance Yard, Sprinkler System
Garage Spaces 2.0
Amenities Available Street Lighting
View Y/N Yes
View Mountain(s), Valley
Roof Type Asphalt Shingle,Asphalt Torch On
Handicap Access Primary Bedroom on Main
Parking Type Garage Double, Guest, On Street
Total Parking Spaces 4
Building
Lot Description Cul-de-sac, Near Golf Course, Rectangular Lot
Building Description Cement Fibre,Frame Wood,Insulation: Ceiling,Insulation: Walls,Stone,Wood, Main Level Entry with Lower Level(s)
Faces Southwest
Foundation Poured Concrete
Sewer Sewer Connected
Water Municipal
Architectural Style Contemporary
Additional Building Exists
Structure Type Cement Fibre,Frame Wood,Insulation: Ceiling,Insulation: Walls,Stone,Wood
Others
Tax ID 029-738-784
Ownership Freehold/Strata
Pets Description Aquariums, Birds, Caged Mammals, Cats, Dogs






