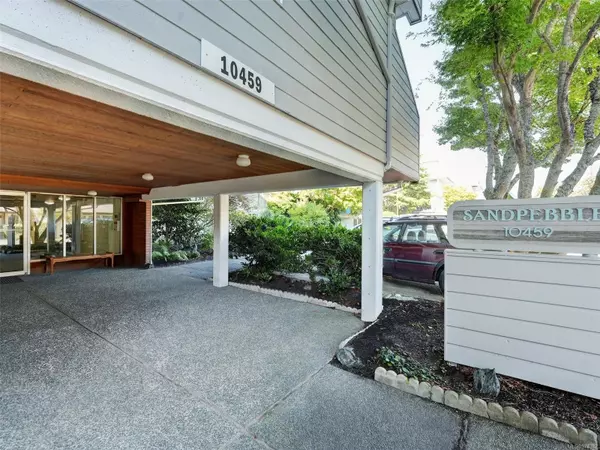
10459 Resthaven Dr #118 Sidney, BC V8L 3H6
1 Bed
2 Baths
907 SqFt
UPDATED:
09/27/2024 01:46 PM
Key Details
Property Type Condo
Sub Type Condo Apartment
Listing Status Active
Purchase Type For Sale
Square Footage 907 sqft
Price per Sqft $528
Subdivision The Sandpebble
MLS Listing ID 974382
Style Condo
Bedrooms 1
HOA Fees $438/mo
Rental Info Unrestricted
Year Built 1983
Annual Tax Amount $1,697
Tax Year 2023
Lot Size 1,306 Sqft
Acres 0.03
Property Description
Location
State BC
County Capital Regional District
Area Si Sidney North-East
Direction Southeast
Rooms
Other Rooms Workshop
Main Level Bedrooms 1
Kitchen 1
Interior
Interior Features Closet Organizer, Controlled Entry, Dining/Living Combo, Elevator, Storage, Swimming Pool, Workshop
Heating Baseboard, Electric
Cooling None
Flooring Hardwood, Tile
Window Features Blinds,Insulated Windows,Screens,Vinyl Frames,Window Coverings
Appliance Dishwasher, Microwave, Oven/Range Electric, Refrigerator
Laundry Common Area
Exterior
Exterior Feature Balcony/Patio
Amenities Available Bike Storage, Clubhouse, Common Area, Elevator(s), Fitness Centre, Meeting Room, Pool: Indoor, Recreation Facilities, Recreation Room, Roof Deck, Secured Entry, Shared BBQ, Spa/Hot Tub, Storage Unit, Street Lighting, Workshop Area
Roof Type Asphalt Shingle,Asphalt Torch On,Tar/Gravel
Handicap Access Primary Bedroom on Main, Wheelchair Friendly
Total Parking Spaces 1
Building
Lot Description Adult-Oriented Neighbourhood, Cul-de-sac, Easy Access, Irrigation Sprinkler(s), Landscaped, Level, Marina Nearby, Park Setting, Private, Quiet Area, Recreation Nearby, Serviced, Sidewalk, Walk on Waterfront
Building Description Frame Wood,Insulation: Ceiling,Insulation: Walls,Stucco,Wood, Condo
Faces Southeast
Story 4
Foundation Poured Concrete
Sewer Sewer To Lot
Water Municipal
Structure Type Frame Wood,Insulation: Ceiling,Insulation: Walls,Stucco,Wood
Others
HOA Fee Include Caretaker,Garbage Removal,Hot Water,Insurance,Maintenance Grounds,Maintenance Structure,Property Management,Recycling,Sewer,Water
Tax ID 000-113-654
Ownership Freehold/Strata
Pets Description Aquariums, Birds, Number Limit, Size Limit






