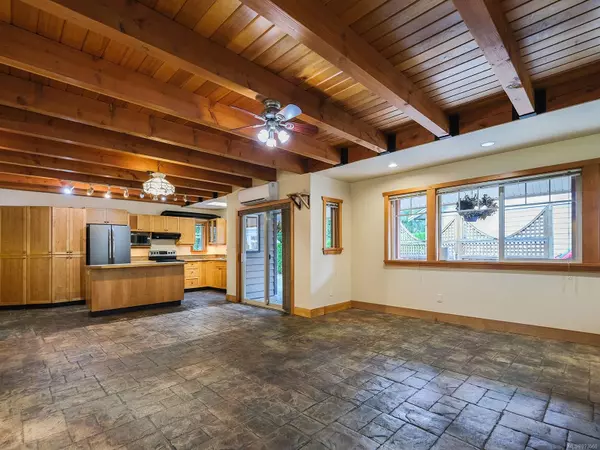
6054 York Rd #8 Duncan, BC V9L 5J7
2 Beds
3 Baths
2,122 SqFt
UPDATED:
10/15/2024 03:34 PM
Key Details
Property Type Single Family Home
Sub Type Single Family Detached
Listing Status Active
Purchase Type For Sale
Square Footage 2,122 sqft
Price per Sqft $352
Subdivision Kingston Place
MLS Listing ID 973560
Style Main Level Entry with Upper Level(s)
Bedrooms 2
Rental Info Unrestricted
Year Built 2005
Annual Tax Amount $5,742
Tax Year 2024
Lot Size 7,840 Sqft
Acres 0.18
Property Description
Location
State BC
County North Cowichan, Municipality Of
Area Du East Duncan
Zoning R2
Direction West
Rooms
Other Rooms Storage Shed
Basement None
Main Level Bedrooms 2
Kitchen 1
Interior
Interior Features Dining/Living Combo, Storage, Wine Storage
Heating Baseboard, Heat Pump, Propane, Radiant Floor
Cooling Air Conditioning
Flooring Carpet, Concrete, Mixed
Fireplaces Number 1
Fireplaces Type Propane
Equipment Propane Tank
Fireplace Yes
Window Features Insulated Windows
Appliance Dishwasher, F/S/W/D, Oven/Range Electric
Laundry In House
Exterior
Exterior Feature Fencing: Partial, Garden, Sprinkler System
Garage Spaces 1.0
Utilities Available Cable Available, Electricity To Lot, Garbage, Phone Available, Recycling, Underground Utilities
View Y/N Yes
View Mountain(s)
Roof Type Asphalt Shingle
Handicap Access Accessible Entrance, Ground Level Main Floor, No Step Entrance, Primary Bedroom on Main, Wheelchair Friendly
Parking Type Driveway, Garage, On Street
Total Parking Spaces 4
Building
Lot Description Central Location, Cul-de-sac, Family-Oriented Neighbourhood, No Through Road, Quiet Area, Serviced, Shopping Nearby, Sidewalk, Southern Exposure, In Wooded Area
Building Description Insulation All,Wood, Main Level Entry with Upper Level(s)
Faces West
Foundation Slab
Sewer Sewer Connected
Water Municipal
Additional Building Potential
Structure Type Insulation All,Wood
Others
Tax ID 026-067-901
Ownership Freehold/Strata
Acceptable Financing Purchaser To Finance
Listing Terms Purchaser To Finance
Pets Description Cats, Dogs, Number Limit






