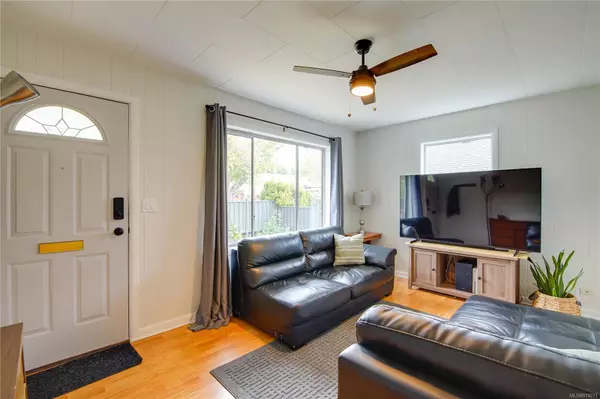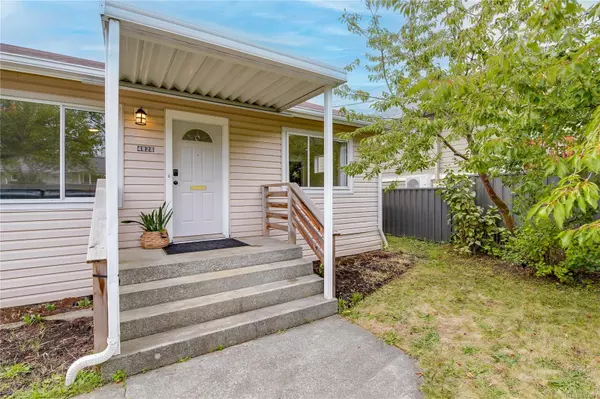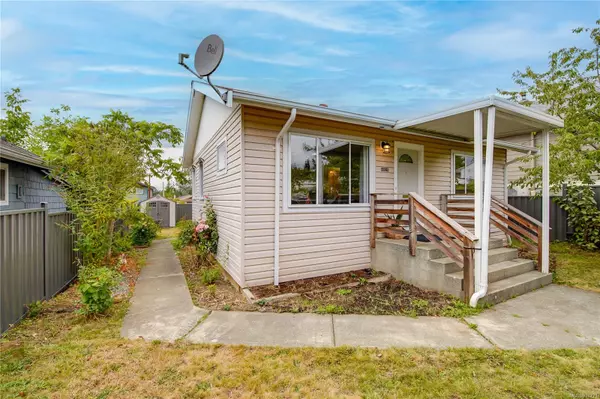
4826 Helen St Port Alberni, BC V9Y 6P8
2 Beds
1 Bath
763 SqFt
UPDATED:
11/13/2024 10:57 PM
Key Details
Property Type Single Family Home
Sub Type Single Family Detached
Listing Status Active
Purchase Type For Sale
Square Footage 763 sqft
Price per Sqft $563
MLS Listing ID 974271
Style Rancher
Bedrooms 2
Rental Info Unrestricted
Year Built 1955
Annual Tax Amount $2,101
Tax Year 2024
Lot Size 3,484 Sqft
Acres 0.08
Property Description
Don’t miss out on the opportunity to make this lovely rancher your own. Schedule a viewing today and experience all that this inviting home has to offer!
Location
State BC
County Port Alberni, City Of
Area Pa Port Alberni
Zoning R
Direction East
Rooms
Basement Crawl Space
Main Level Bedrooms 2
Kitchen 1
Interior
Heating Baseboard
Cooling None
Laundry In House
Exterior
Exterior Feature Fencing: Full, Low Maintenance Yard
Roof Type Asphalt Shingle
Total Parking Spaces 2
Building
Building Description Frame Wood,Vinyl Siding, Rancher
Faces East
Foundation Poured Concrete
Sewer Sewer Connected
Water Municipal
Structure Type Frame Wood,Vinyl Siding
Others
Tax ID 008-111-391
Ownership Freehold
Pets Description Aquariums, Birds, Caged Mammals, Cats, Dogs






