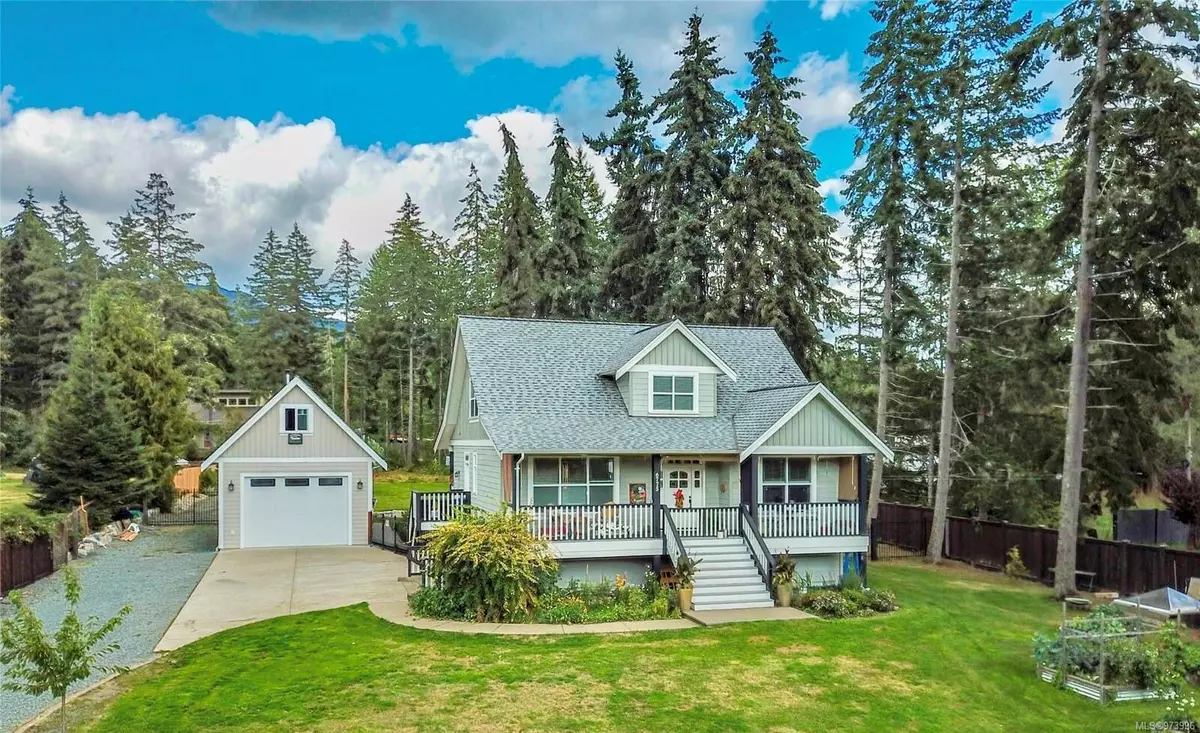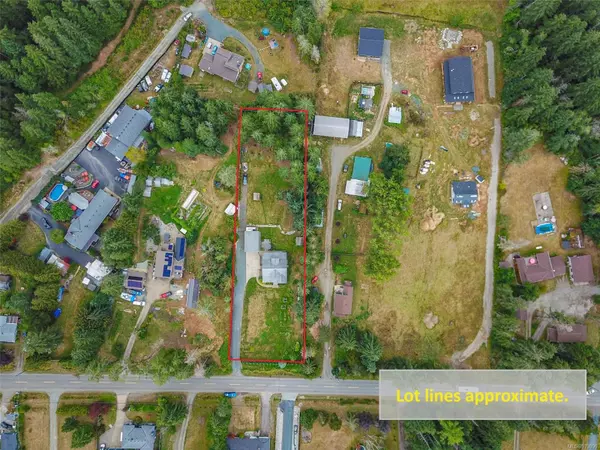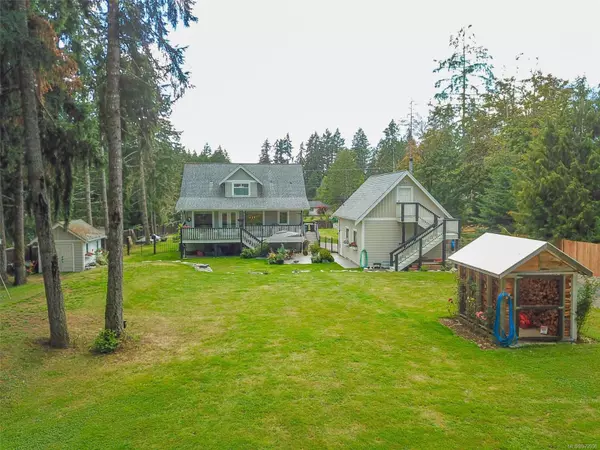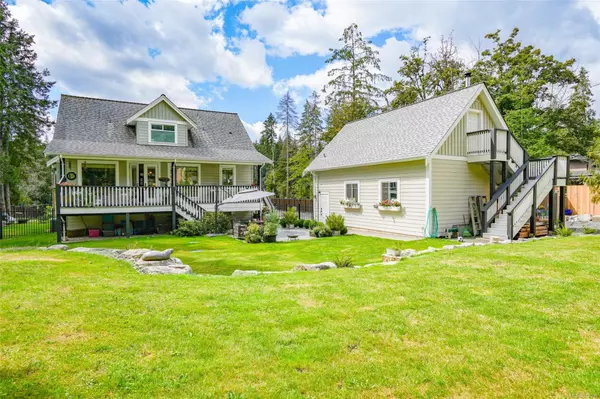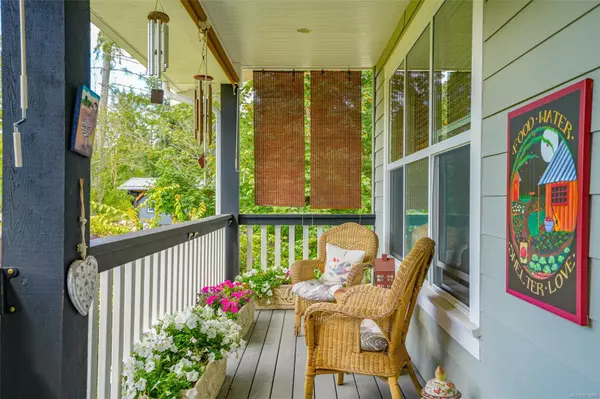
6775 Beaver Creek Rd Port Alberni, BC V9Y 8M2
4 Beds
4 Baths
2,853 SqFt
UPDATED:
11/07/2024 09:44 PM
Key Details
Property Type Single Family Home
Sub Type Single Family Detached
Listing Status Active
Purchase Type For Sale
Square Footage 2,853 sqft
Price per Sqft $448
MLS Listing ID 973996
Style Main Level Entry with Lower/Upper Lvl(s)
Bedrooms 4
Rental Info Unrestricted
Year Built 2011
Annual Tax Amount $3,654
Tax Year 2024
Lot Size 1.190 Acres
Acres 1.19
Property Description
The property includes a well-equipped garage, complete with water, heat, and the potential for additional accommodation. Whether you’re looking to create a guest suite, a workshop, or extra storage, the garage offers endless possibilities. RV enthusiasts will appreciate the on-site hookups, making this property ideal for those who love to travel and need a secure place to park their vehicle. The walk-out lower level of this home is a standout feature, designed with flexibility in mind. If you're an entrepreneur looking to run a home-based business this area, has it all. This property is a must see.
Location
State BC
County Alberni-clayoquot Regional District
Area Pa Alberni Valley
Zoning RA2
Direction West
Rooms
Other Rooms Guest Accommodations, Storage Shed, Workshop
Basement Finished, Full, Walk-Out Access
Main Level Bedrooms 2
Kitchen 1
Interior
Interior Features Ceiling Fan(s), Closet Organizer, Dining/Living Combo, French Doors, Sauna, Workshop
Heating Electric, Heat Pump
Cooling Central Air
Flooring Mixed, Wood
Fireplaces Number 1
Fireplaces Type Gas
Equipment Central Vacuum
Fireplace Yes
Window Features Garden Window(s),Insulated Windows,Screens,Window Coverings
Laundry In House
Exterior
Exterior Feature Fenced, Fencing: Full, Garden
Garage Spaces 1.0
View Y/N Yes
View Mountain(s)
Roof Type Fibreglass Shingle
Handicap Access Primary Bedroom on Main
Total Parking Spaces 1
Building
Lot Description Level, Marina Nearby, Park Setting, Private, Quiet Area, Recreation Nearby, Rural Setting
Building Description Cement Fibre,Insulation: Ceiling,Insulation: Walls, Main Level Entry with Lower/Upper Lvl(s)
Faces West
Foundation Poured Concrete
Sewer Septic System
Water Cooperative, Regional/Improvement District
Structure Type Cement Fibre,Insulation: Ceiling,Insulation: Walls
Others
Restrictions Restrictive Covenants
Tax ID 028-140-028
Ownership Freehold
Pets Description Aquariums, Birds, Caged Mammals, Cats, Dogs


