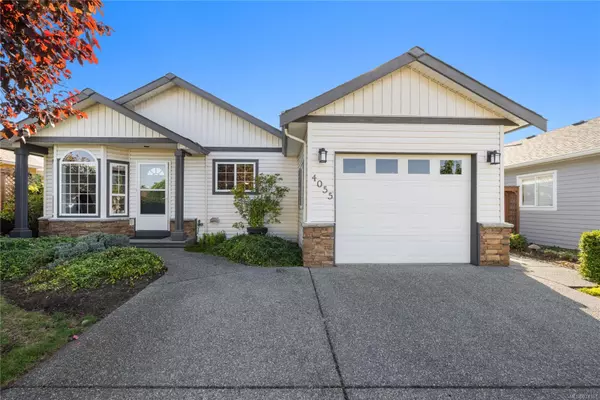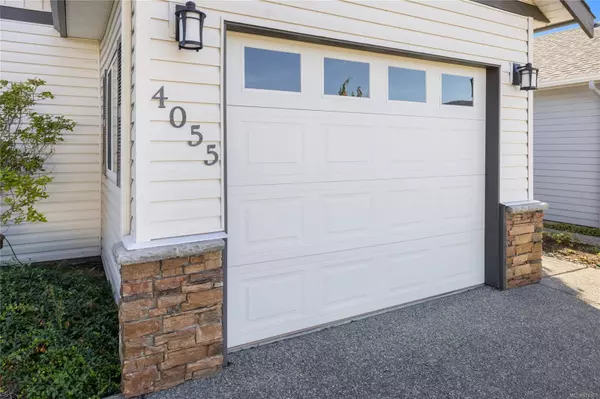
4055 Valewood Dr Nanaimo, BC V9T 6B5
3 Beds
2 Baths
1,470 SqFt
UPDATED:
09/15/2024 12:39 AM
Key Details
Property Type Manufactured Home
Sub Type Manufactured Home
Listing Status Pending
Purchase Type For Sale
Square Footage 1,470 sqft
Price per Sqft $421
MLS Listing ID 974167
Style Rancher
Bedrooms 3
HOA Fees $589/mo
Rental Info Unrestricted
Year Built 2004
Annual Tax Amount $3,228
Tax Year 2023
Property Description
Location
State BC
County Nanaimo, City Of
Area Na North Jingle Pot
Zoning R12
Direction South
Rooms
Other Rooms Storage Shed
Basement Crawl Space
Main Level Bedrooms 3
Kitchen 1
Interior
Interior Features Eating Area, French Doors
Heating Forced Air, Natural Gas
Cooling Air Conditioning
Flooring Mixed
Window Features Vinyl Frames
Appliance F/S/W/D, Garburator, Microwave
Laundry In House
Exterior
Exterior Feature Fencing: Full, Low Maintenance Yard
Garage Spaces 1.0
Roof Type Asphalt Shingle
Handicap Access Ground Level Main Floor
Parking Type Driveway, Garage
Total Parking Spaces 3
Building
Lot Description Adult-Oriented Neighbourhood, Central Location, Easy Access, Gated Community, Irrigation Sprinkler(s), Landscaped, Quiet Area, Shopping Nearby, Southern Exposure
Building Description Insulation All,Vinyl Siding, Rancher
Faces South
Foundation Block
Sewer Sewer Connected
Water Municipal
Additional Building None
Structure Type Insulation All,Vinyl Siding
Others
Ownership Pad Rental
Pets Description Number Limit






