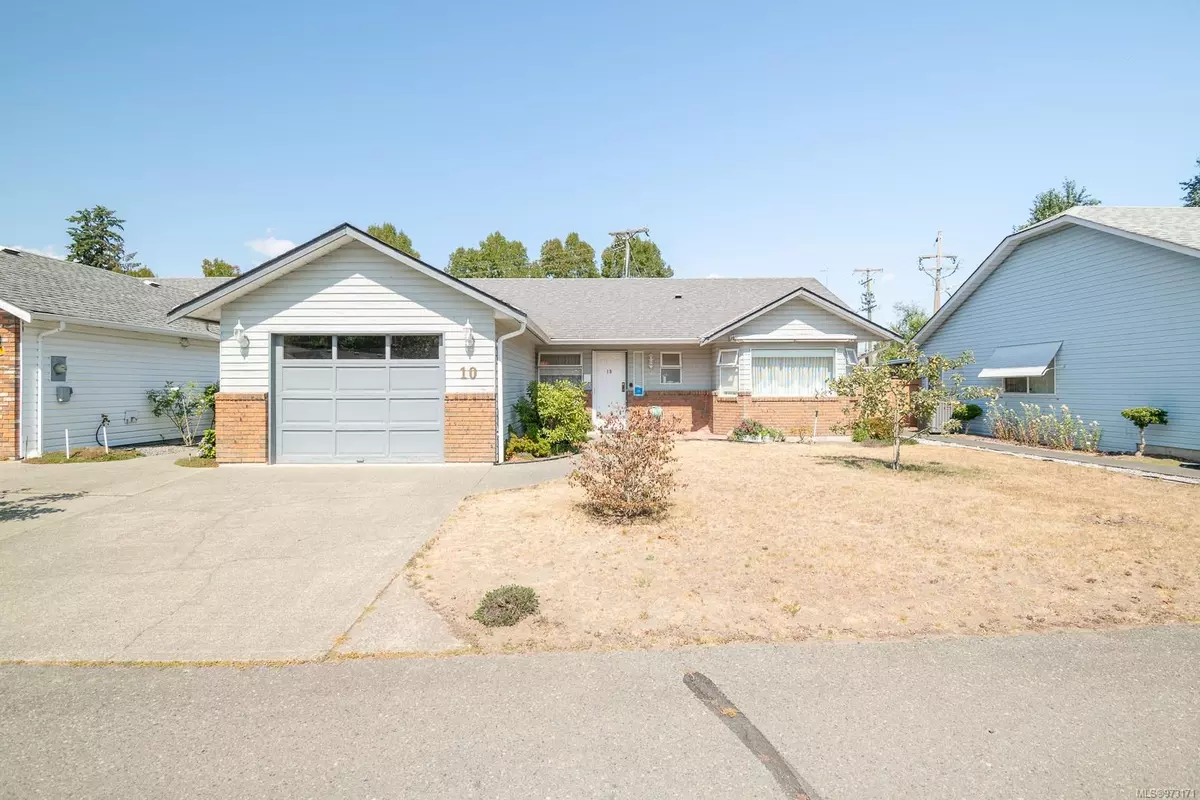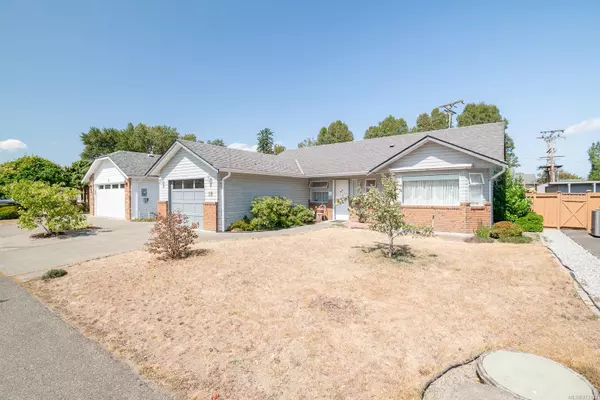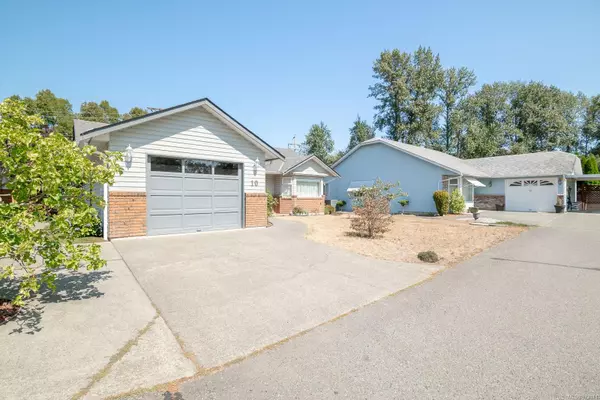
111 Mckinstry Rd #10 Duncan, BC V9L 5E4
2 Beds
2 Baths
1,118 SqFt
UPDATED:
10/17/2024 07:25 PM
Key Details
Property Type Single Family Home
Sub Type Single Family Detached
Listing Status Active
Purchase Type For Sale
Square Footage 1,118 sqft
Price per Sqft $447
Subdivision River'S Edge
MLS Listing ID 973171
Style Rancher
Bedrooms 2
HOA Fees $180/mo
Rental Info Some Rentals
Year Built 1990
Annual Tax Amount $3,733
Tax Year 2024
Lot Size 4,356 Sqft
Acres 0.1
Property Description
Location
State BC
County Duncan, City Of
Area Du East Duncan
Zoning R1
Direction South
Rooms
Basement Crawl Space
Main Level Bedrooms 2
Kitchen 1
Interior
Heating Baseboard, Heat Pump
Cooling Other
Fireplaces Number 1
Fireplaces Type Propane
Fireplace Yes
Laundry In House
Exterior
Garage Spaces 1.0
Roof Type Asphalt Shingle
Parking Type Garage, Open
Total Parking Spaces 2
Building
Building Description Wood, Rancher
Faces South
Foundation Poured Concrete
Sewer Sewer Connected
Water Municipal
Structure Type Wood
Others
Tax ID 012-236-381
Ownership Freehold/Strata
Pets Description Aquariums, Birds, Caged Mammals, Cats, Dogs, Number Limit, Size Limit






