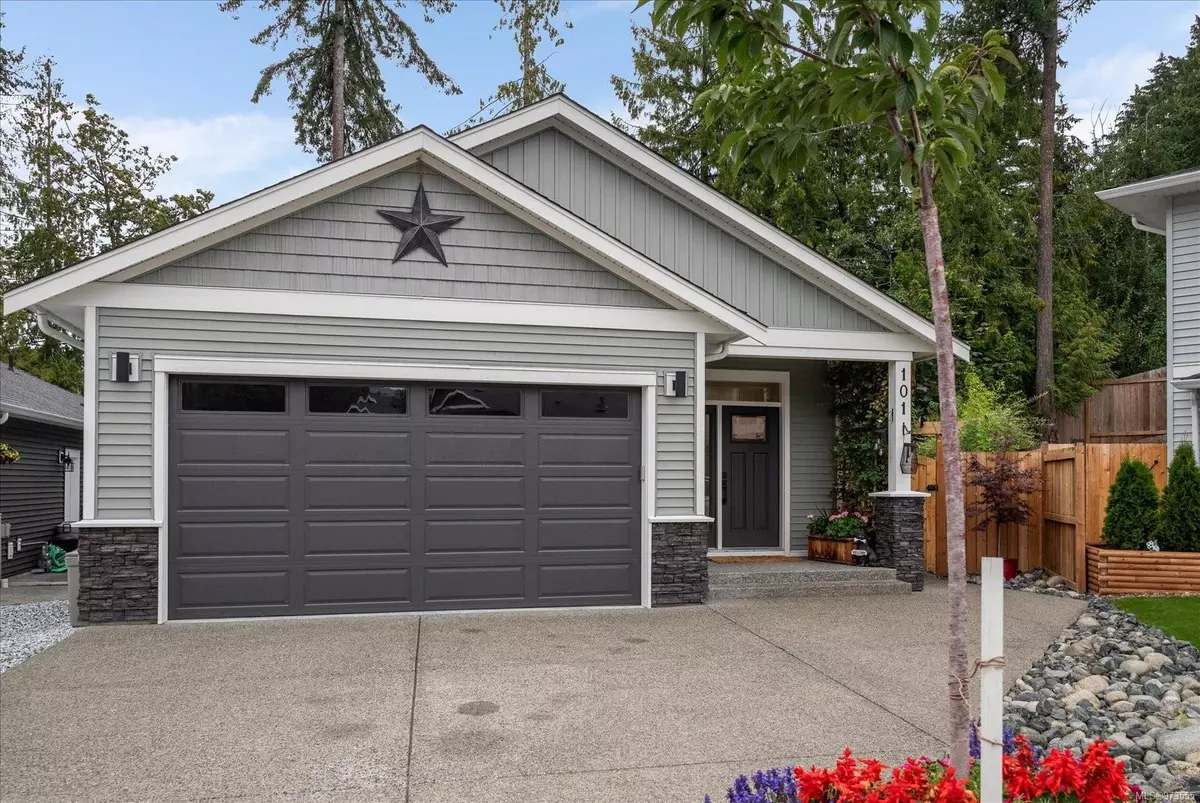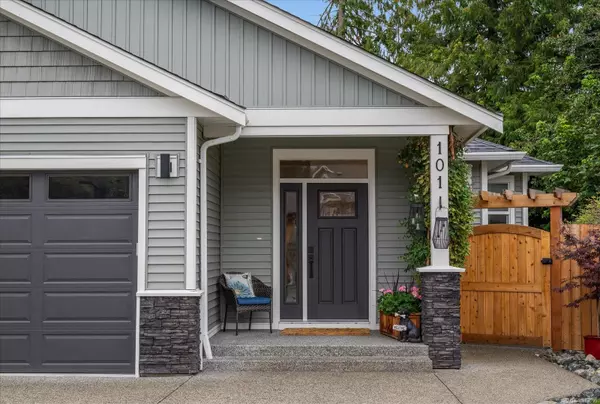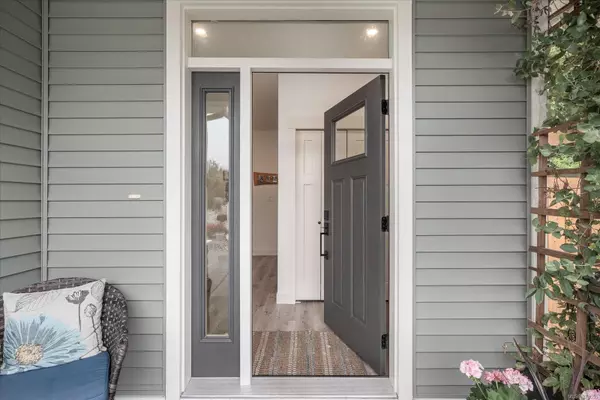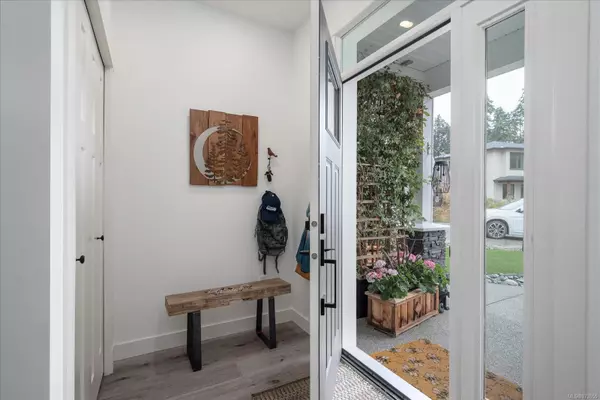
101 Burns Pl Ladysmith, BC V9G 1P8
3 Beds
2 Baths
1,600 SqFt
UPDATED:
10/28/2024 04:58 PM
Key Details
Property Type Single Family Home
Sub Type Single Family Detached
Listing Status Pending
Purchase Type For Sale
Square Footage 1,600 sqft
Price per Sqft $593
MLS Listing ID 973555
Style Rancher
Bedrooms 3
Rental Info Unrestricted
Year Built 2022
Annual Tax Amount $5,036
Tax Year 2023
Lot Size 6,534 Sqft
Acres 0.15
Property Description
Location
State BC
County Ladysmith, Town Of
Area Du Ladysmith
Zoning R-1-A
Direction Southeast
Rooms
Basement Crawl Space
Main Level Bedrooms 3
Kitchen 1
Interior
Interior Features Dining Room, French Doors
Heating Forced Air, Natural Gas
Cooling Air Conditioning
Flooring Laminate, Mixed
Fireplaces Number 1
Fireplaces Type Gas
Fireplace Yes
Window Features Blinds
Laundry In House
Exterior
Exterior Feature Balcony/Deck, Balcony/Patio, Fencing: Full, Low Maintenance Yard
Garage Spaces 2.0
Utilities Available Electricity To Lot, Natural Gas To Lot, Phone Available, Recycling
Roof Type Asphalt Shingle
Handicap Access Ground Level Main Floor, Primary Bedroom on Main
Total Parking Spaces 4
Building
Lot Description Central Location, Cleared, Cul-de-sac, Easy Access, Family-Oriented Neighbourhood, Landscaped, Marina Nearby, Near Golf Course, Pie Shaped Lot, Recreation Nearby, Serviced, Shopping Nearby, Southern Exposure
Building Description Frame Wood,Glass,Insulation All,Vinyl Siding, Rancher
Faces Southeast
Foundation Poured Concrete
Sewer Sewer Connected
Water Municipal
Architectural Style West Coast
Additional Building None
Structure Type Frame Wood,Glass,Insulation All,Vinyl Siding
Others
Restrictions ALR: No,Building Scheme
Tax ID 031341322
Ownership Freehold
Acceptable Financing Must Be Paid Off
Listing Terms Must Be Paid Off
Pets Description Aquariums, Birds, Caged Mammals, Cats, Dogs






