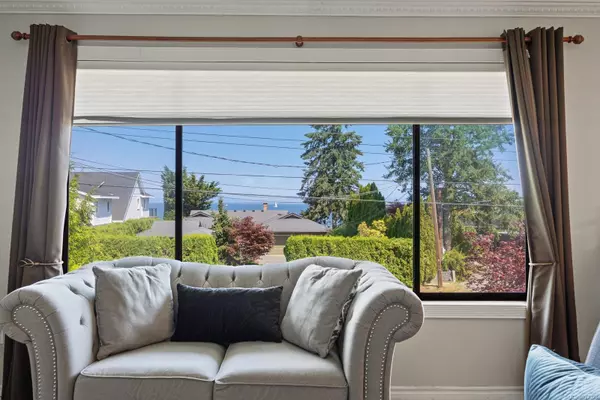
4597 Kilmarnock Dr Courtenay, BC V9N 9S7
4 Beds
3 Baths
2,472 SqFt
UPDATED:
09/25/2024 06:45 PM
Key Details
Property Type Single Family Home
Sub Type Single Family Detached
Listing Status Active
Purchase Type For Sale
Square Footage 2,472 sqft
Price per Sqft $384
MLS Listing ID 973328
Style Ground Level Entry With Main Up
Bedrooms 4
Rental Info Unrestricted
Year Built 1981
Annual Tax Amount $4,313
Tax Year 2023
Lot Size 0.300 Acres
Acres 0.3
Property Description
Location
State BC
County Courtenay, City Of
Area Cv Courtenay South
Zoning CR-1
Direction East
Rooms
Basement Full
Main Level Bedrooms 3
Kitchen 0
Interior
Interior Features Breakfast Nook, Dining/Living Combo, Jetted Tub, Storage
Heating Electric, Forced Air
Cooling None
Fireplaces Number 1
Fireplaces Type Wood Burning
Fireplace Yes
Laundry In House
Exterior
Exterior Feature Balcony/Deck, Fencing: Full
Carport Spaces 2
View Y/N Yes
View Ocean
Roof Type Asphalt Shingle
Total Parking Spaces 6
Building
Building Description Frame Wood,Insulation: Ceiling,Insulation: Walls,Stucco, Ground Level Entry With Main Up
Faces East
Foundation Poured Concrete
Sewer Septic System
Water Regional/Improvement District
Structure Type Frame Wood,Insulation: Ceiling,Insulation: Walls,Stucco
Others
Tax ID 001-289-705
Ownership Freehold
Acceptable Financing Must Be Paid Off
Listing Terms Must Be Paid Off
Pets Description Aquariums, Birds, Caged Mammals, Cats, Dogs






