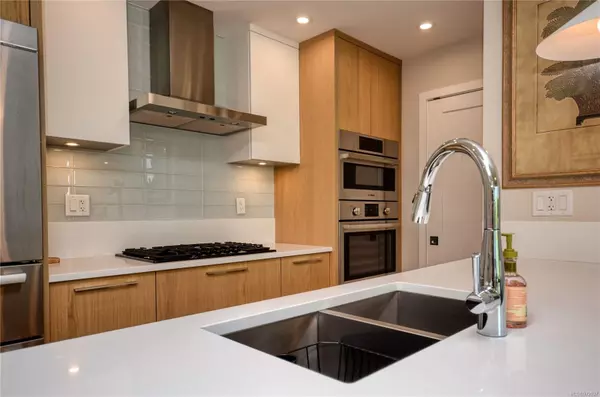
9861 Third St #409 Sidney, BC V8L 4T9
2 Beds
2 Baths
996 SqFt
UPDATED:
08/23/2024 10:02 PM
Key Details
Property Type Condo
Sub Type Condo Apartment
Listing Status Pending
Purchase Type For Sale
Square Footage 996 sqft
Price per Sqft $832
Subdivision Aura Residences
MLS Listing ID 972937
Style Condo
Bedrooms 2
HOA Fees $356/mo
Rental Info Unrestricted
Year Built 2022
Annual Tax Amount $3,088
Tax Year 2023
Lot Size 1,306 Sqft
Acres 0.03
Property Description
Location
State BC
County Capital Regional District
Area Si Sidney North-East
Direction West
Rooms
Main Level Bedrooms 2
Kitchen 1
Interior
Interior Features Closet Organizer, Dining/Living Combo, Vaulted Ceiling(s)
Heating Electric, Natural Gas, Radiant Floor
Cooling None
Flooring Linoleum, Tile, Wood
Fireplaces Number 1
Fireplaces Type Gas, Living Room
Equipment Electric Garage Door Opener
Fireplace Yes
Window Features Blinds,Insulated Windows,Vinyl Frames
Appliance Dishwasher, Dryer, Microwave, Oven Built-In, Range Hood, Refrigerator, Washer, See Remarks
Laundry In Unit
Exterior
Exterior Feature Balcony, Wheelchair Access
Amenities Available Bike Storage, Common Area, Elevator(s), Secured Entry
Roof Type Asphalt Torch On
Handicap Access Accessible Entrance, No Step Entrance, Wheelchair Friendly
Parking Type Attached, Underground
Total Parking Spaces 1
Building
Lot Description Central Location, Corner, Landscaped, Level, Shopping Nearby, Sidewalk
Building Description Cement Fibre,Frame Wood,Stone, Condo
Faces West
Story 4
Foundation Poured Concrete
Sewer Sewer Connected
Water Municipal
Structure Type Cement Fibre,Frame Wood,Stone
Others
Tax ID 031-635-628
Ownership Freehold/Strata
Acceptable Financing Purchaser To Finance
Listing Terms Purchaser To Finance
Pets Description Cats, Dogs






