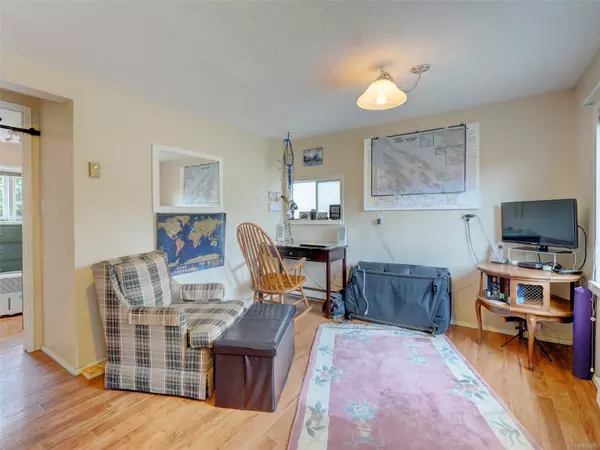
9666 Fourth St Sidney, BC V8L 2Y7
2 Beds
1 Bath
941 SqFt
UPDATED:
10/13/2024 05:31 PM
Key Details
Property Type Single Family Home
Sub Type Single Family Detached
Listing Status Active
Purchase Type For Sale
Square Footage 941 sqft
Price per Sqft $956
MLS Listing ID 972495
Style Rancher
Bedrooms 2
Rental Info Unrestricted
Year Built 1950
Annual Tax Amount $3,445
Tax Year 2023
Lot Size 5,662 Sqft
Acres 0.13
Property Description
Location
State BC
County Capital Regional District
Area Si Sidney South-East
Zoning R1.3
Direction East
Rooms
Basement Crawl Space, None
Kitchen 1
Interior
Heating Baseboard, Electric
Cooling None
Fireplaces Number 1
Fireplaces Type Living Room
Fireplace Yes
Window Features Vinyl Frames
Laundry In House
Exterior
Exterior Feature Fencing: Partial
Roof Type Asphalt Torch On
Parking Type Driveway
Total Parking Spaces 1
Building
Building Description Stucco,Wood, Rancher
Faces East
Foundation Poured Concrete
Sewer Sewer Connected
Water Municipal
Structure Type Stucco,Wood
Others
Tax ID 000-015-105
Ownership Freehold
Pets Description Aquariums, Birds, Caged Mammals, Cats, Dogs






