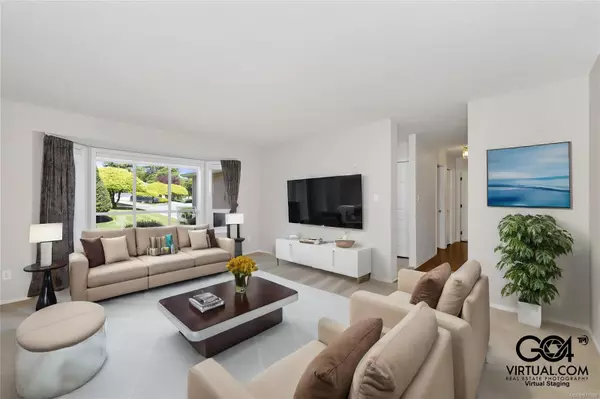
2734 Keighley Rd Nanaimo, BC V9T 5X8
3 Beds
2 Baths
1,682 SqFt
UPDATED:
09/06/2024 08:58 PM
Key Details
Property Type Townhouse
Sub Type Row/Townhouse
Listing Status Pending
Purchase Type For Sale
Square Footage 1,682 sqft
Price per Sqft $356
Subdivision Village On The Green
MLS Listing ID 971989
Style Rancher
Bedrooms 3
HOA Fees $582/mo
Rental Info Unrestricted
Year Built 1989
Annual Tax Amount $4,067
Tax Year 2023
Lot Size 2,178 Sqft
Acres 0.05
Property Description
Location
State BC
County Nanaimo Regional District
Area Na Departure Bay
Direction Northwest
Rooms
Basement Crawl Space
Main Level Bedrooms 3
Kitchen 1
Interior
Heating Forced Air, Natural Gas
Cooling None
Flooring Carpet
Fireplaces Number 1
Fireplaces Type Gas
Equipment Central Vacuum Roughed-In
Fireplace Yes
Laundry In Unit
Exterior
Exterior Feature Balcony/Patio
Garage Spaces 1.0
Amenities Available Clubhouse, Media Room, Meeting Room, Private Drive/Road, Recreation Facilities, Recreation Room, Security System
View Y/N Yes
View Ocean
Roof Type Asphalt Shingle
Parking Type Garage, Guest
Total Parking Spaces 4
Building
Lot Description Adult-Oriented Neighbourhood, Near Golf Course
Building Description Insulation: Ceiling,Insulation: Walls, Rancher
Faces Northwest
Story 1
Foundation Poured Concrete
Sewer Sewer Connected
Water Municipal
Architectural Style Patio Home
Structure Type Insulation: Ceiling,Insulation: Walls
Others
HOA Fee Include Caretaker,Insurance,Property Management
Tax ID 017-450-284
Ownership Freehold/Strata
Pets Description Cats, Dogs






