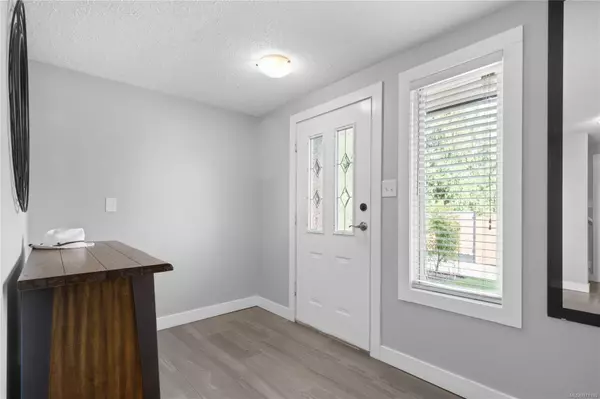
83 RILEY Pl Nanaimo, BC V9T 5B9
4 Beds
2 Baths
2,261 SqFt
UPDATED:
09/21/2024 06:07 AM
Key Details
Property Type Single Family Home
Sub Type Single Family Detached
Listing Status Active
Purchase Type For Sale
Square Footage 2,261 sqft
Price per Sqft $326
Subdivision Malaspina Estates
MLS Listing ID 971183
Style Ground Level Entry With Main Up
Bedrooms 4
HOA Fees $190/mo
Rental Info Unrestricted
Year Built 1977
Annual Tax Amount $4,395
Tax Year 2023
Lot Size 6,098 Sqft
Acres 0.14
Property Description
Location
State BC
County Nanaimo, City Of
Area Na Hammond Bay
Direction Northeast
Rooms
Basement Walk-Out Access
Main Level Bedrooms 2
Kitchen 1
Interior
Interior Features Closet Organizer, Dining/Living Combo, Storage, Workshop
Heating Baseboard, Electric
Cooling None
Flooring Laminate, Mixed, Tile
Window Features Vinyl Frames
Appliance Dishwasher, F/S/W/D, Hot Tub
Laundry In House
Exterior
Exterior Feature Balcony, Balcony/Deck, Balcony/Patio, Fenced, Garden
View Y/N Yes
View Ocean
Roof Type Asphalt Shingle
Parking Type Additional, Open
Total Parking Spaces 2
Building
Lot Description No Through Road
Building Description Frame Wood,Wood, Ground Level Entry With Main Up
Faces Northeast
Story 3
Foundation Poured Concrete
Sewer Sewer Connected
Water Municipal
Structure Type Frame Wood,Wood
Others
HOA Fee Include Sewer,Water
Tax ID 000-686-093
Ownership Freehold/Strata
Pets Description Aquariums, Birds, Cats, Dogs






