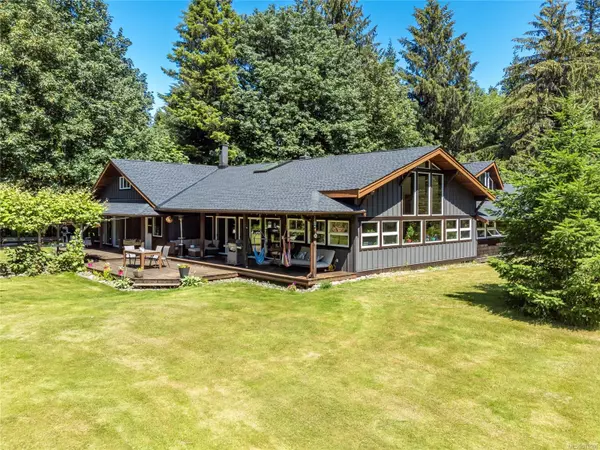
1739 Smit Rd Sayward, BC V0P 1R0
4 Beds
5 Baths
5,255 SqFt
UPDATED:
09/13/2024 07:08 PM
Key Details
Property Type Single Family Home
Sub Type Single Family Detached
Listing Status Active
Purchase Type For Sale
Square Footage 5,255 sqft
Price per Sqft $380
MLS Listing ID 970960
Style Rancher
Bedrooms 4
Rental Info Unrestricted
Year Built 1970
Annual Tax Amount $4,395
Tax Year 2024
Lot Size 65.000 Acres
Acres 65.0
Property Description
Location
State BC
County Sayward, Village Of
Area Ni Kelsey Bay/Sayward
Zoning ALR
Direction See Remarks
Rooms
Other Rooms Barn(s), Gazebo, Greenhouse, Guest Accommodations, Storage Shed, Workshop
Basement Crawl Space
Main Level Bedrooms 1
Kitchen 3
Interior
Interior Features Bar, Breakfast Nook, Ceiling Fan(s), Dining/Living Combo, Eating Area, Sauna, Soaker Tub, Storage, Vaulted Ceiling(s), Wine Storage, Workshop
Heating Baseboard, Electric, Hot Water, Wood, Mixed
Cooling None
Flooring Mixed
Fireplaces Number 2
Fireplaces Type Family Room, Heatilator, Living Room, Wood Burning, Wood Stove
Fireplace Yes
Window Features Insulated Windows,Skylight(s)
Appliance Built-in Range, Dishwasher, Dryer, Freezer, Microwave, Oven Built-In, Refrigerator, Washer
Laundry In House
Exterior
Exterior Feature Balcony/Deck, Fencing: Partial, Garden
Carport Spaces 2
Waterfront Yes
Waterfront Description River
View Y/N Yes
View Mountain(s), River, Other
Roof Type Asphalt Shingle
Handicap Access Accessible Entrance, Ground Level Main Floor, Primary Bedroom on Main
Parking Type Carport Double, Driveway, Open, RV Access/Parking
Total Parking Spaces 8
Building
Lot Description Acreage, Easy Access, Landscaped, No Through Road, Park Setting, Pasture, Private, Quiet Area, Recreation Nearby, Southern Exposure, Walk on Waterfront, In Wooded Area, Wooded Lot, See Remarks
Building Description Frame Wood,Insulation: Ceiling,Insulation: Walls,Shingle-Wood,Wood, Rancher
Faces See Remarks
Foundation Poured Concrete
Sewer Septic System
Water Well: Drilled
Architectural Style West Coast
Additional Building Exists
Structure Type Frame Wood,Insulation: Ceiling,Insulation: Walls,Shingle-Wood,Wood
Others
Tax ID 009-779-922
Ownership Freehold
Pets Description Aquariums, Birds, Caged Mammals, Cats, Dogs






