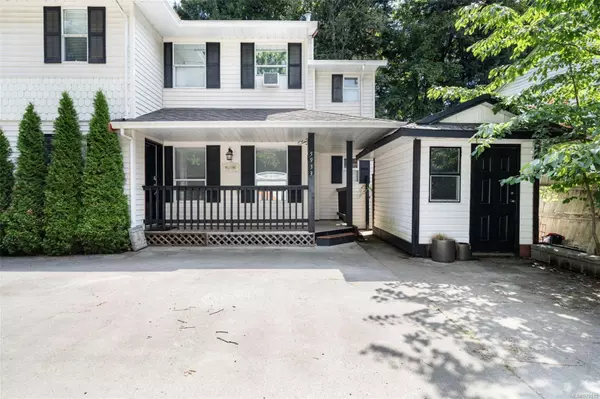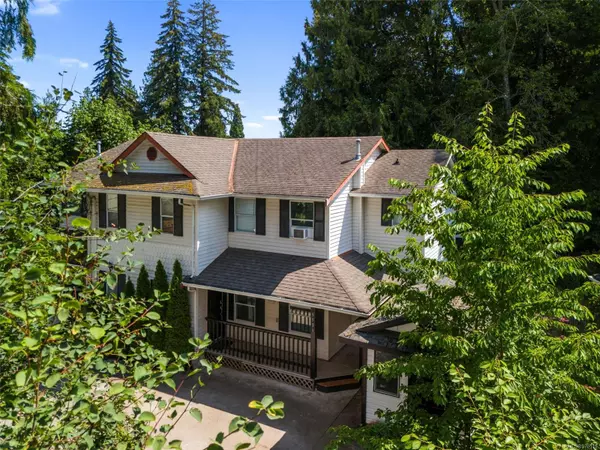
5933 Highland Ave Duncan, BC V9L 1L7
3 Beds
3 Baths
1,656 SqFt
UPDATED:
08/30/2024 04:34 PM
Key Details
Property Type Multi-Family
Sub Type Half Duplex
Listing Status Pending
Purchase Type For Sale
Square Footage 1,656 sqft
Price per Sqft $347
MLS Listing ID 970115
Style Duplex Side/Side
Bedrooms 3
Rental Info Unrestricted
Year Built 1993
Annual Tax Amount $3,187
Tax Year 2022
Lot Size 5,227 Sqft
Acres 0.12
Property Description
Step outside to your private backyard, a serene retreat surrounded by mature trees. Enjoy the wooden deck, ideal for summer barbecues, a patio for relaxing, a dog run for your furry friends, and a grass area for kids to play. The long driveway ensures your home is tucked away from the main road, adding an extra layer of peace and security.
This home is the perfect haven for a young family, offering both space and functionality in a tranquil setting. Don't miss out on this opportunity to make 5933 Highland Ave your new address!
Location
State BC
County North Cowichan, Municipality Of
Area Du West Duncan
Zoning R3
Direction West
Rooms
Basement Crawl Space, None
Kitchen 1
Interior
Heating Baseboard, Electric
Cooling None
Flooring Carpet, Laminate, Linoleum, Tile
Fireplaces Number 1
Fireplaces Type Propane
Fireplace Yes
Window Features Insulated Windows
Laundry In Unit
Exterior
Exterior Feature Balcony/Patio, Garden, Low Maintenance Yard
Roof Type Fibreglass Shingle
Parking Type Driveway, Open
Total Parking Spaces 3
Building
Lot Description Central Location, Landscaped, Shopping Nearby
Building Description Insulation: Ceiling,Insulation: Walls,Vinyl Siding, Duplex Side/Side
Faces West
Foundation Poured Concrete
Sewer Sewer Connected
Water Municipal
Structure Type Insulation: Ceiling,Insulation: Walls,Vinyl Siding
Others
Tax ID 018-355-307
Ownership Freehold
Pets Description Aquariums, Birds, Caged Mammals, Cats, Dogs






