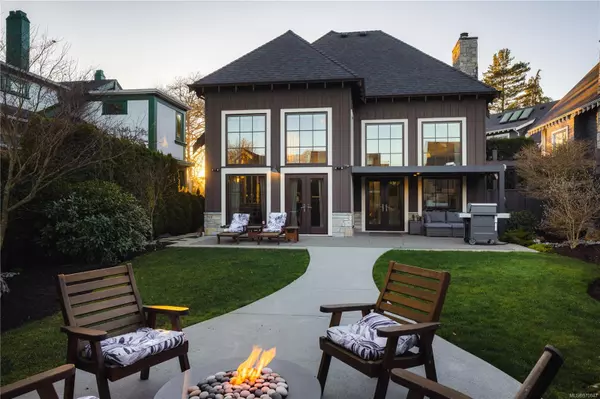
1029 Joan Cres Victoria, BC V8S 3L3
4 Beds
4 Baths
3,331 SqFt
UPDATED:
09/18/2024 05:39 PM
Key Details
Property Type Single Family Home
Sub Type Single Family Detached
Listing Status Active
Purchase Type For Sale
Square Footage 3,331 sqft
Price per Sqft $975
MLS Listing ID 970847
Style Main Level Entry with Upper Level(s)
Bedrooms 4
Rental Info Unrestricted
Year Built 2010
Annual Tax Amount $15,396
Tax Year 2023
Lot Size 7,405 Sqft
Acres 0.17
Property Description
Location
State BC
County Capital Regional District
Area Vi Rockland
Direction West
Rooms
Basement None
Main Level Bedrooms 1
Kitchen 1
Interior
Interior Features Ceiling Fan(s), Closet Organizer, Controlled Entry, Dining/Living Combo, French Doors, Soaker Tub, Vaulted Ceiling(s)
Heating Natural Gas, Radiant Floor
Cooling None
Flooring Carpet, Tile, Wood
Fireplaces Number 1
Fireplaces Type Gas, Living Room
Equipment Central Vacuum, Central Vacuum Roughed-In, Electric Garage Door Opener
Fireplace Yes
Window Features Skylight(s),Window Coverings
Appliance Dishwasher, F/S/W/D, Garburator, Microwave, Oven/Range Gas, Range Hood
Laundry In House
Exterior
Exterior Feature Balcony/Patio, Fencing: Full, Water Feature
Garage Spaces 2.0
Amenities Available Other
Roof Type Fibreglass Shingle
Handicap Access Ground Level Main Floor, No Step Entrance, Primary Bedroom on Main, Wheelchair Friendly
Parking Type Attached, Driveway, Garage Double
Total Parking Spaces 5
Building
Lot Description Irregular Lot, Level, Private
Building Description Frame Wood,Stone,Wood, Main Level Entry with Upper Level(s)
Faces West
Story 2
Foundation Poured Concrete
Sewer Sewer Connected
Water Municipal
Architectural Style Arts & Crafts, West Coast
Structure Type Frame Wood,Stone,Wood
Others
Tax ID 028-285-603
Ownership Freehold/Strata
Pets Description Aquariums, Birds, Caged Mammals, Cats, Dogs, Number Limit






