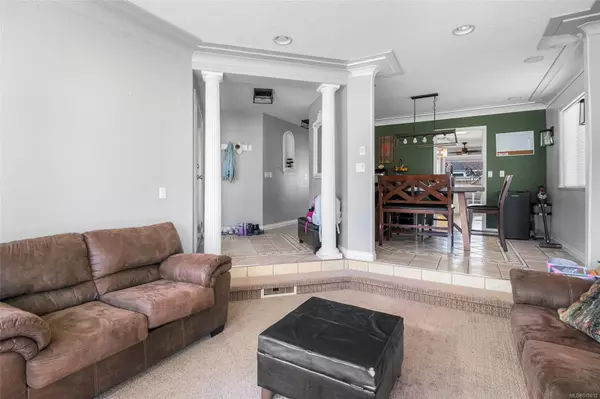
5472 Woodland Cres E Port Alberni, BC V9Y 8E6
4 Beds
3 Baths
4,133 SqFt
UPDATED:
07/26/2024 02:10 AM
Key Details
Property Type Single Family Home
Sub Type Single Family Detached
Listing Status Active
Purchase Type For Sale
Square Footage 4,133 sqft
Price per Sqft $205
MLS Listing ID 970812
Style Main Level Entry with Lower Level(s)
Bedrooms 4
Rental Info Unrestricted
Year Built 1997
Annual Tax Amount $5,549
Tax Year 2023
Lot Size 6,969 Sqft
Acres 0.16
Property Description
Location
State BC
County Port Alberni, City Of
Area Pa Port Alberni
Zoning R1
Direction East
Rooms
Basement Full
Main Level Bedrooms 3
Kitchen 1
Interior
Interior Features Elevator
Heating Electric, Heat Pump
Cooling None
Flooring Mixed
Fireplaces Number 2
Fireplaces Type Gas
Fireplace Yes
Laundry In House
Exterior
Exterior Feature Balcony/Deck, Fencing: Full, Garden, Sprinkler System
Garage Spaces 2.0
View Y/N Yes
View Mountain(s)
Roof Type Fibreglass Shingle
Parking Type Garage Double
Total Parking Spaces 2
Building
Lot Description Landscaped, Marina Nearby, Quiet Area
Building Description Frame Wood,Vinyl Siding, Main Level Entry with Lower Level(s)
Faces East
Foundation Poured Concrete
Sewer Sewer To Lot
Water Municipal
Structure Type Frame Wood,Vinyl Siding
Others
Tax ID 023-236-281
Ownership Freehold
Pets Description Aquariums, Birds, Caged Mammals, Cats, Dogs






