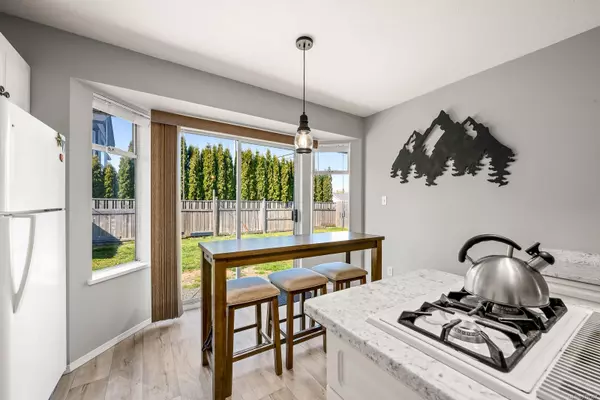
570 Cambridge Dr Campbell River, BC V9W 7Y4
3 Beds
2 Baths
1,509 SqFt
UPDATED:
09/11/2024 05:55 PM
Key Details
Property Type Single Family Home
Sub Type Single Family Detached
Listing Status Active
Purchase Type For Sale
Square Footage 1,509 sqft
Price per Sqft $440
MLS Listing ID 970507
Style Rancher
Bedrooms 3
Rental Info Unrestricted
Year Built 1993
Annual Tax Amount $4,840
Tax Year 2023
Lot Size 6,969 Sqft
Acres 0.16
Property Description
Location
State BC
County Campbell River, City Of
Area Cr Willow Point
Zoning R-1
Direction Southeast
Rooms
Basement Crawl Space
Main Level Bedrooms 3
Kitchen 1
Interior
Interior Features Dining/Living Combo, Jetted Tub
Heating Forced Air, Natural Gas
Cooling None
Flooring Vinyl
Fireplaces Number 1
Fireplaces Type Gas, Living Room
Equipment Electric Garage Door Opener
Fireplace Yes
Window Features Skylight(s)
Appliance Built-in Range, Dishwasher, Dryer, Oven Built-In, Refrigerator, Washer
Laundry In House
Exterior
Exterior Feature Balcony/Deck, Fenced, Low Maintenance Yard
Garage Spaces 2.0
Utilities Available Electricity To Lot, Natural Gas To Lot, Recycling
Roof Type Fibreglass Shingle
Parking Type Attached, Garage Double
Total Parking Spaces 4
Building
Lot Description Central Location, Easy Access, Landscaped, Recreation Nearby, Serviced, Shopping Nearby, Sidewalk
Building Description Insulation All,Stucco, Rancher
Faces Southeast
Foundation Poured Concrete
Sewer Sewer Connected
Water Municipal
Structure Type Insulation All,Stucco
Others
Restrictions Building Scheme
Tax ID 018-009-824
Ownership Freehold
Pets Description Aquariums, Birds, Caged Mammals, Cats, Dogs






