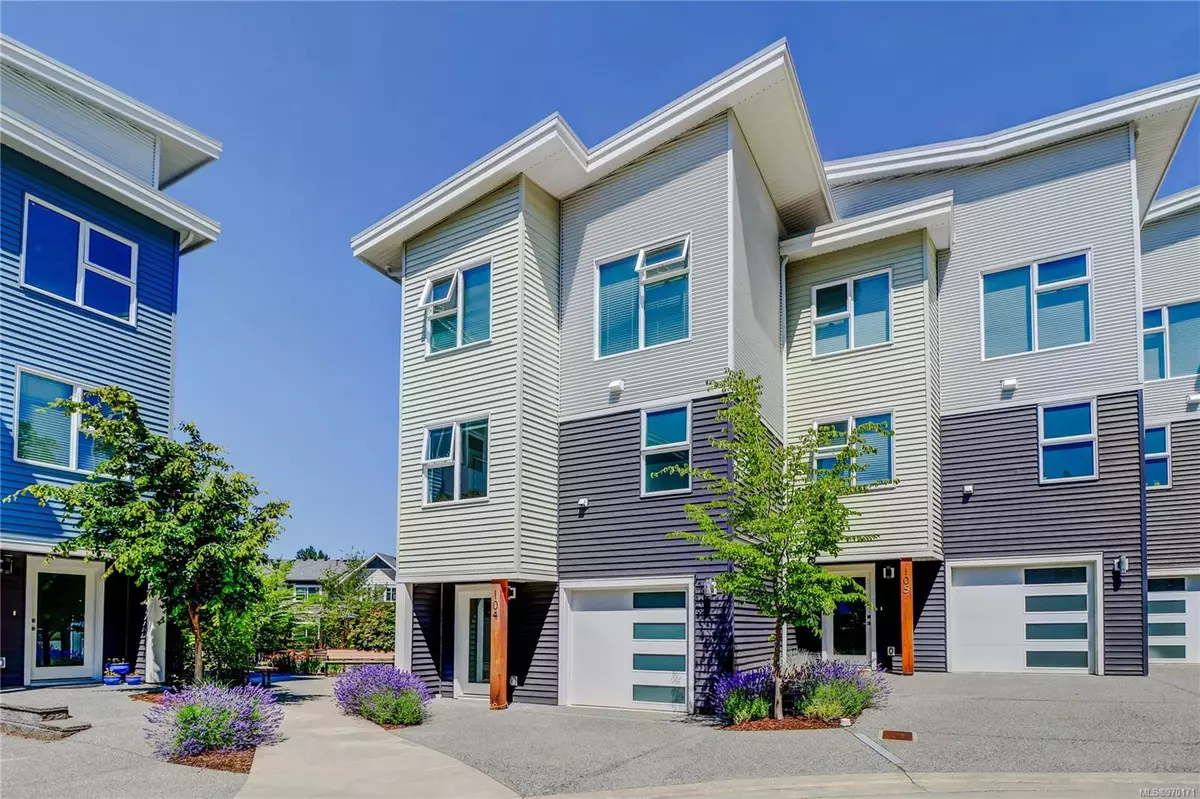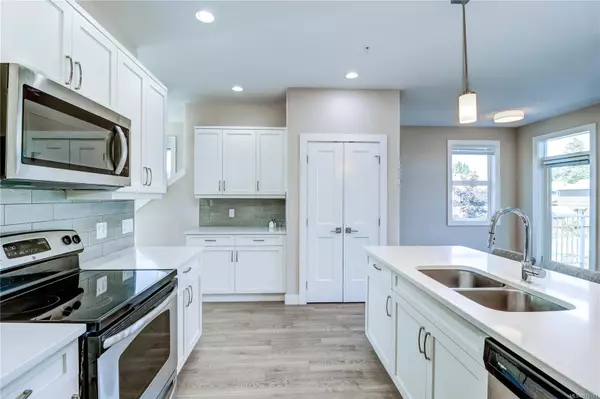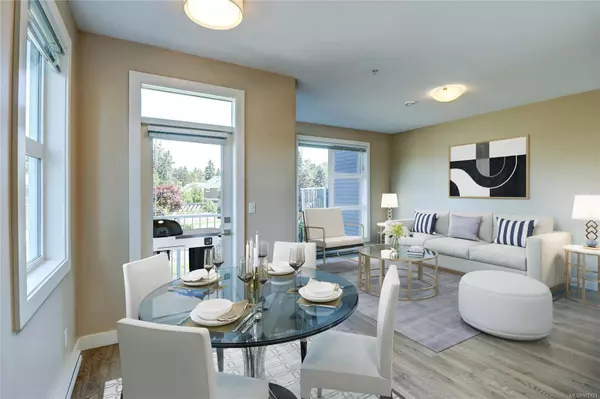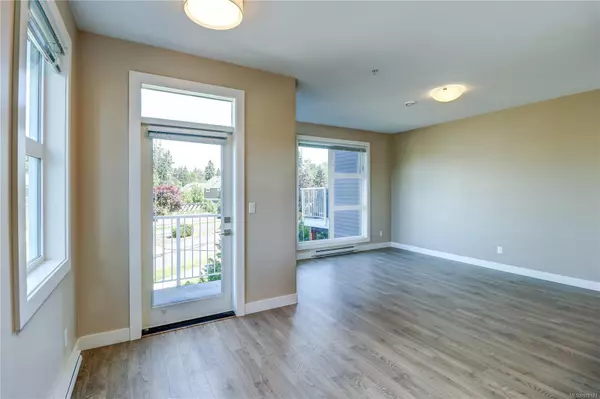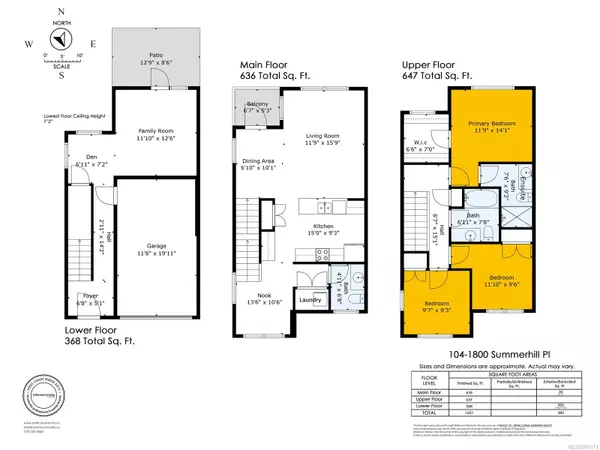
1800 Summerhill Pl #104 Nanaimo, BC V9P 2W3
3 Beds
3 Baths
1,651 SqFt
UPDATED:
11/11/2024 11:40 PM
Key Details
Property Type Townhouse
Sub Type Row/Townhouse
Listing Status Active
Purchase Type For Sale
Square Footage 1,651 sqft
Price per Sqft $372
Subdivision 1800 Summerhill Place
MLS Listing ID 970171
Style Ground Level Entry With Main Up
Bedrooms 3
HOA Fees $465/mo
Rental Info Unrestricted
Year Built 2018
Annual Tax Amount $3,957
Tax Year 2023
Property Description
Location
State BC
County Nanaimo, City Of
Area Na Central Nanaimo
Zoning R8
Direction South
Rooms
Basement Finished, Full, Walk-Out Access, With Windows
Kitchen 1
Interior
Interior Features Dining/Living Combo
Heating Baseboard, Electric, Heat Recovery
Cooling None
Flooring Carpet, Laminate, Tile
Equipment Electric Garage Door Opener
Appliance Dishwasher, F/S/W/D
Laundry In Unit
Exterior
Exterior Feature Balcony/Patio
Garage Spaces 1.0
View Y/N Yes
View Mountain(s)
Roof Type Metal
Total Parking Spaces 1
Building
Lot Description Central Location, Marina Nearby, Near Golf Course, Recreation Nearby, Shopping Nearby, Sidewalk
Building Description Frame Wood,Insulation: Ceiling,Insulation: Walls,Metal Siding,Vinyl Siding, Ground Level Entry With Main Up
Faces South
Foundation Poured Concrete, Slab
Sewer Sewer Connected
Water Municipal
Additional Building None
Structure Type Frame Wood,Insulation: Ceiling,Insulation: Walls,Metal Siding,Vinyl Siding
Others
HOA Fee Include Garbage Removal,Insurance,Maintenance Grounds,Maintenance Structure,Property Management,Recycling,See Remarks
Tax ID 030-473-306
Ownership Freehold/Strata
Acceptable Financing Must Be Paid Off
Listing Terms Must Be Paid Off
Pets Description Aquariums, Birds, Caged Mammals, Cats, Dogs, Number Limit


