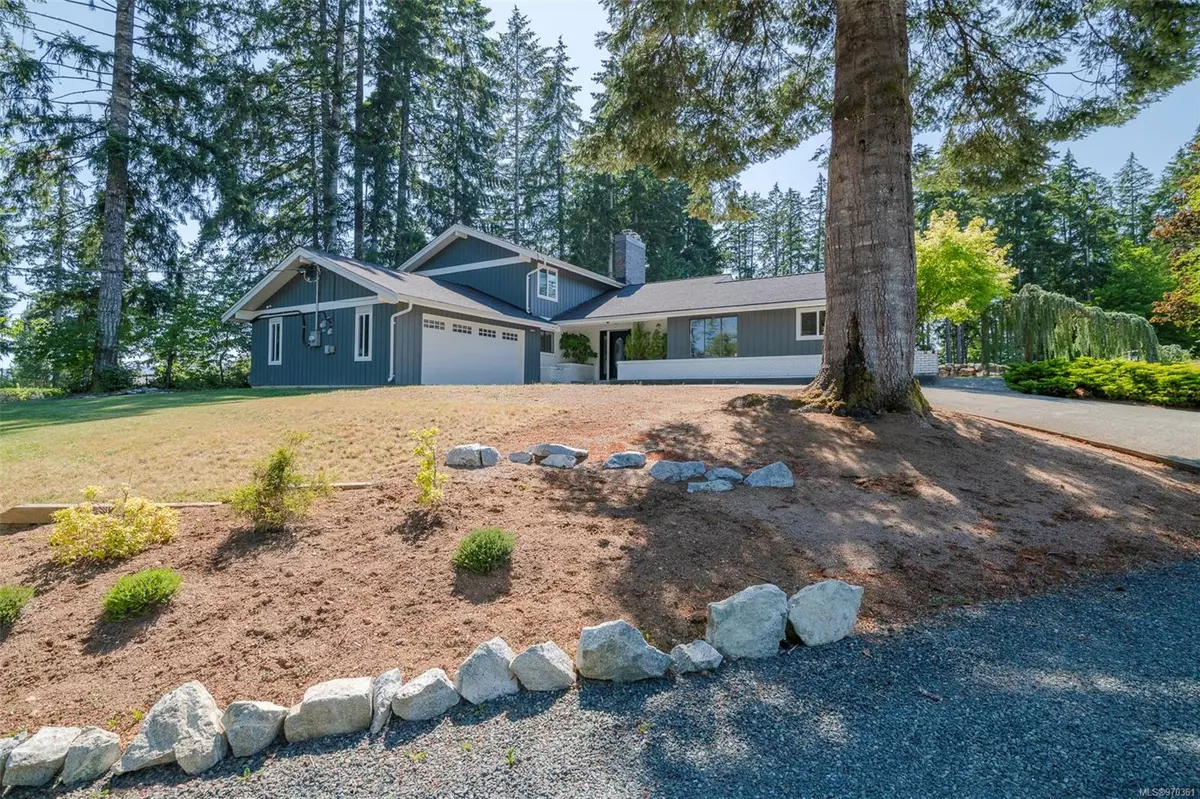
6360 Cherry Creek Rd Port Alberni, BC V9Y 8S9
5 Beds
3 Baths
3,097 SqFt
UPDATED:
10/18/2024 02:43 PM
Key Details
Property Type Single Family Home
Sub Type Single Family Detached
Listing Status Pending
Purchase Type For Sale
Square Footage 3,097 sqft
Price per Sqft $387
MLS Listing ID 970361
Style Main Level Entry with Lower/Upper Lvl(s)
Bedrooms 5
Rental Info Unrestricted
Year Built 1980
Annual Tax Amount $3,461
Tax Year 2023
Lot Size 1.000 Acres
Acres 1.0
Property Description
Location
State BC
County Alberni-clayoquot Regional District
Area Pa Alberni Valley
Direction South
Rooms
Basement Full
Main Level Bedrooms 1
Kitchen 1
Interior
Interior Features Dining Room
Heating Baseboard, Heat Pump
Cooling Air Conditioning
Flooring Mixed
Fireplaces Number 1
Fireplaces Type Gas
Fireplace Yes
Appliance Dishwasher, F/S/W/D
Laundry In House
Exterior
Exterior Feature Balcony/Patio
Garage Spaces 5.0
Roof Type Asphalt Shingle
Parking Type Detached, Driveway, Garage Double, Garage Triple
Total Parking Spaces 8
Building
Building Description Frame Wood,Insulation: Ceiling,Insulation: Walls,Wood, Main Level Entry with Lower/Upper Lvl(s)
Faces South
Foundation Poured Concrete
Sewer Septic System
Water Cooperative
Structure Type Frame Wood,Insulation: Ceiling,Insulation: Walls,Wood
Others
Tax ID 001-139-746
Ownership Freehold
Pets Description Aquariums, Birds, Caged Mammals, Cats, Dogs






