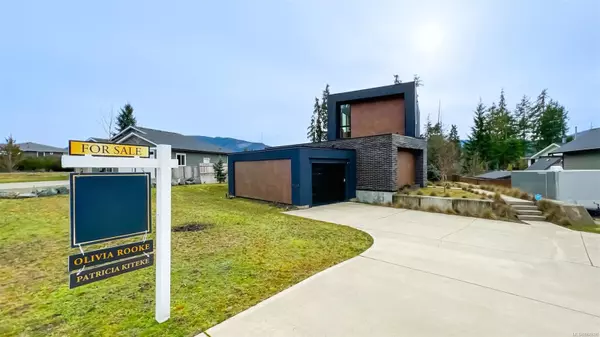
9450 Marble Bay Rd Lake Cowichan, BC V0R 2G1
3 Beds
2 Baths
2,071 SqFt
UPDATED:
09/29/2024 09:10 PM
Key Details
Property Type Single Family Home
Sub Type Single Family Detached
Listing Status Active
Purchase Type For Sale
Square Footage 2,071 sqft
Price per Sqft $562
MLS Listing ID 968698
Style Main Level Entry with Lower/Upper Lvl(s)
Bedrooms 3
Rental Info Unrestricted
Year Built 2019
Annual Tax Amount $6,870
Tax Year 2023
Lot Size 0.280 Acres
Acres 0.28
Property Description
Location
State BC
County Cowichan Valley Regional District
Area Du Lake Cowichan
Direction North
Rooms
Basement Full, Partially Finished
Main Level Bedrooms 2
Kitchen 1
Interior
Interior Features Bathroom Roughed-In, Dining/Living Combo, Eating Area, Soaker Tub
Heating Baseboard, Electric, Heat Pump
Cooling Air Conditioning
Flooring Basement Slab, Carpet, Hardwood, Mixed
Fireplaces Number 1
Fireplaces Type Electric, Living Room
Equipment Electric Garage Door Opener, Sump Pump
Fireplace Yes
Window Features Blinds,Screens,Vinyl Frames
Appliance Air Filter, Dishwasher, Dryer, Hot Tub, Microwave, Oven/Range Electric, Range Hood, Refrigerator, Washer
Laundry In House
Exterior
Exterior Feature Balcony/Patio, Fencing: Full, Lighting, Low Maintenance Yard
Garage Spaces 1.0
Utilities Available Cable Available, Electricity To Lot, Garbage, Phone Available, Recycling
View Y/N Yes
View Mountain(s)
Roof Type Asphalt Torch On
Handicap Access Accessible Entrance
Total Parking Spaces 4
Building
Lot Description Cleared, Marina Nearby, Serviced
Building Description Brick,Brick & Siding,Insulation All,Stucco & Siding, Main Level Entry with Lower/Upper Lvl(s)
Faces North
Foundation Poured Concrete
Sewer Sewer Connected
Water Municipal
Architectural Style Contemporary
Structure Type Brick,Brick & Siding,Insulation All,Stucco & Siding
Others
Tax ID 028-062-621
Ownership Freehold
Pets Description Aquariums, Birds, Caged Mammals, Cats, Dogs






