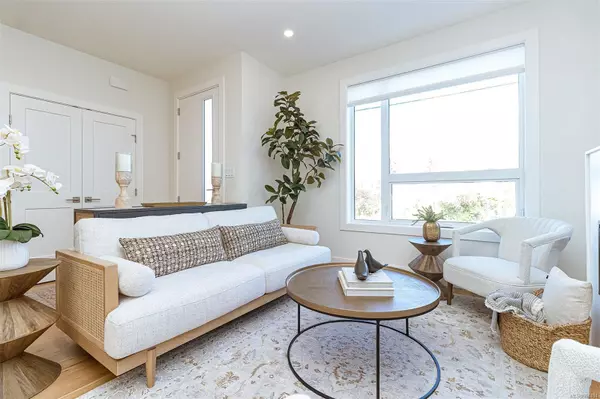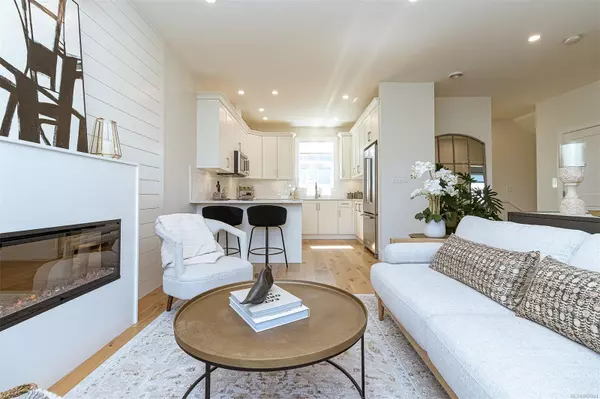
9645 Fifth St #5 Sidney, BC V8L 2W7
2 Beds
3 Baths
1,510 SqFt
UPDATED:
10/22/2024 12:23 AM
Key Details
Property Type Townhouse
Sub Type Row/Townhouse
Listing Status Pending
Purchase Type For Sale
Square Footage 1,510 sqft
Price per Sqft $658
MLS Listing ID 967494
Style Main Level Entry with Lower/Upper Lvl(s)
Bedrooms 2
HOA Fees $442/mo
Rental Info Some Rentals
Year Built 2023
Tax Year 2024
Property Description
Location
State BC
County Capital Regional District
Area Si Sidney South-East
Direction North
Rooms
Basement Finished, Walk-Out Access
Kitchen 1
Interior
Interior Features Closet Organizer, Dining/Living Combo, Elevator, Soaker Tub, Storage, Vaulted Ceiling(s), Workshop
Heating Baseboard, Heat Pump
Cooling Air Conditioning
Flooring Hardwood, Tile
Fireplaces Number 1
Fireplaces Type Electric
Equipment Electric Garage Door Opener
Fireplace Yes
Window Features Aluminum Frames,Window Coverings
Appliance Dishwasher, Dryer, Microwave, Oven/Range Electric, Refrigerator, Washer
Laundry In Unit
Exterior
Exterior Feature Balcony/Patio, Garden, Sprinkler System
Garage Spaces 1.0
View Y/N Yes
View City, Mountain(s), Ocean
Roof Type Asphalt Torch On,Metal
Handicap Access Accessible Entrance, Wheelchair Friendly
Total Parking Spaces 2
Building
Lot Description Central Location, Easy Access, Landscaped, Recreation Nearby, Sidewalk
Building Description Frame Wood,Insulation: Ceiling,Insulation: Walls,Metal Siding,Wood, Main Level Entry with Lower/Upper Lvl(s)
Faces North
Story 2
Foundation Poured Concrete
Sewer Sewer Connected
Water Municipal
Structure Type Frame Wood,Insulation: Ceiling,Insulation: Walls,Metal Siding,Wood
Others
Tax ID 032-009-992
Ownership Freehold/Strata
Pets Description Number Limit






