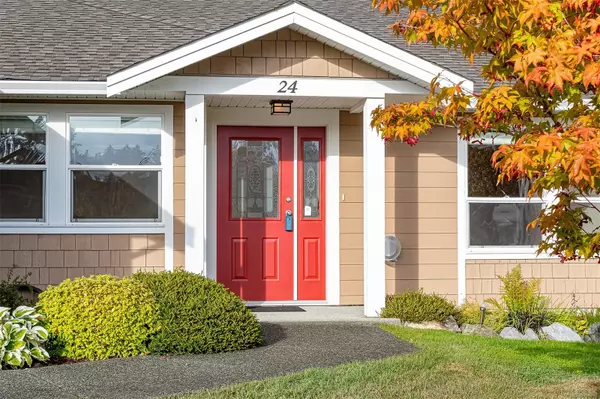
3101 Herons Way #24 Duncan, BC V9L 6Z4
2 Beds
2 Baths
1,400 SqFt
UPDATED:
07/03/2024 05:03 PM
Key Details
Property Type Townhouse
Sub Type Row/Townhouse
Listing Status Active
Purchase Type For Sale
Square Footage 1,400 sqft
Price per Sqft $457
Subdivision The Patio At Herons Wood
MLS Listing ID 966706
Style Rancher
Bedrooms 2
HOA Fees $320/mo
Rental Info Unrestricted
Year Built 2007
Annual Tax Amount $3,360
Tax Year 2023
Lot Size 1,306 Sqft
Acres 0.03
Property Description
Location
State BC
County North Cowichan, Municipality Of
Area Du West Duncan
Zoning R-6
Direction East
Rooms
Basement Crawl Space
Main Level Bedrooms 2
Kitchen 1
Interior
Heating Baseboard, Electric
Cooling None
Flooring Wood
Fireplaces Number 1
Fireplaces Type Gas
Equipment Central Vacuum, Security System
Fireplace Yes
Window Features Insulated Windows
Laundry In Unit
Exterior
Exterior Feature Balcony/Patio, Sprinkler System
Garage Spaces 1.0
Roof Type Fibreglass Shingle
Handicap Access Wheelchair Friendly
Parking Type Garage, Guest
Total Parking Spaces 1
Building
Lot Description Central Location, Easy Access, Landscaped, Shopping Nearby
Building Description Cement Fibre,Insulation: Ceiling,Insulation: Walls, Rancher
Faces East
Story 1
Foundation Poured Concrete
Sewer Sewer To Lot
Water Municipal
Architectural Style Patio Home
Structure Type Cement Fibre,Insulation: Ceiling,Insulation: Walls
Others
HOA Fee Include Maintenance Structure,Property Management
Restrictions Easement/Right of Way
Tax ID 026-804-158
Ownership Freehold/Strata
Pets Description Aquariums, Birds, Caged Mammals, Cats, Dogs, Number Limit, Size Limit






