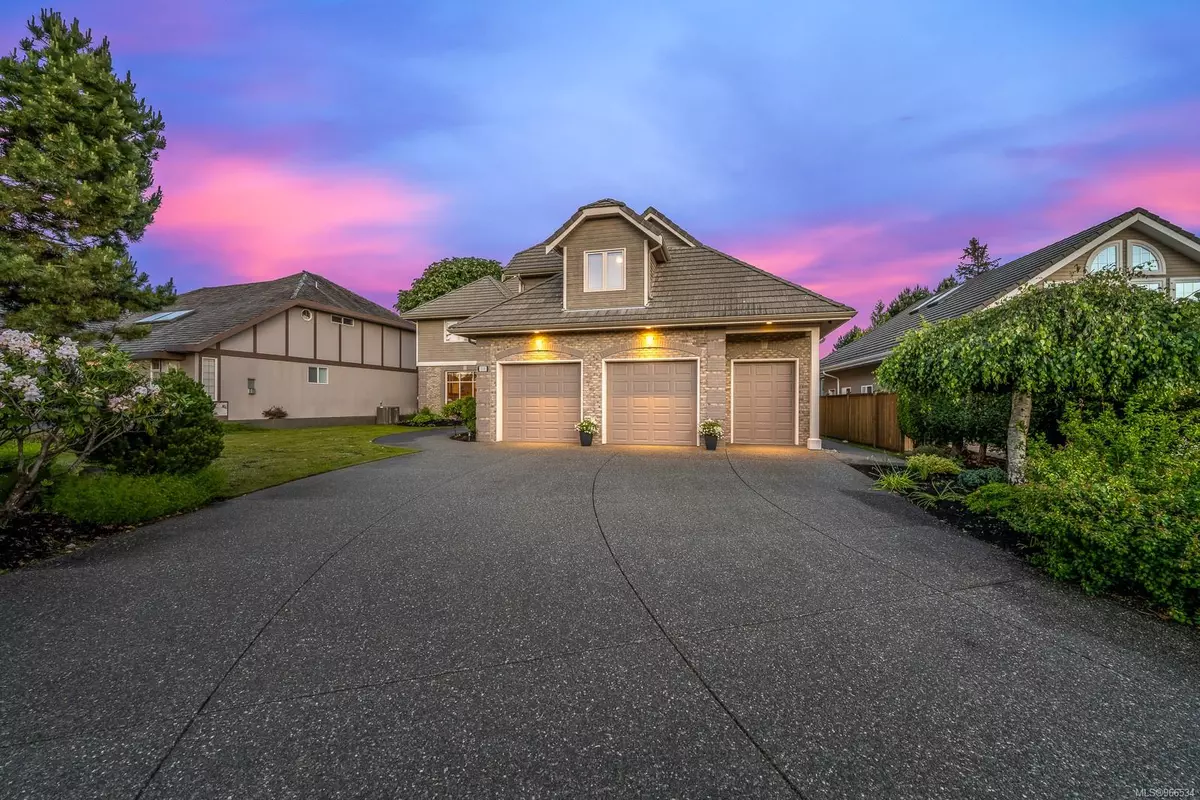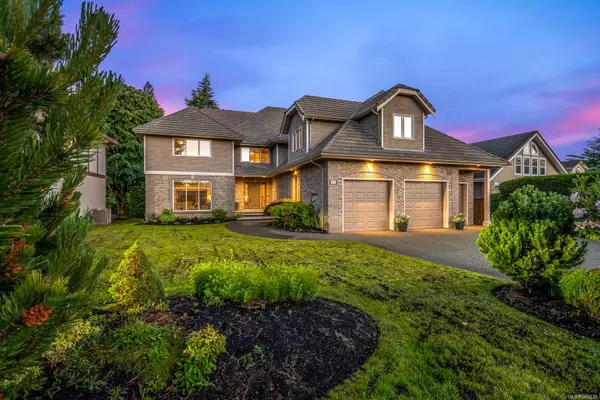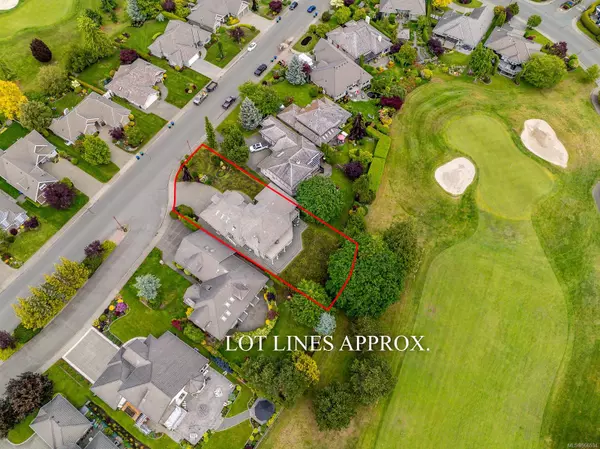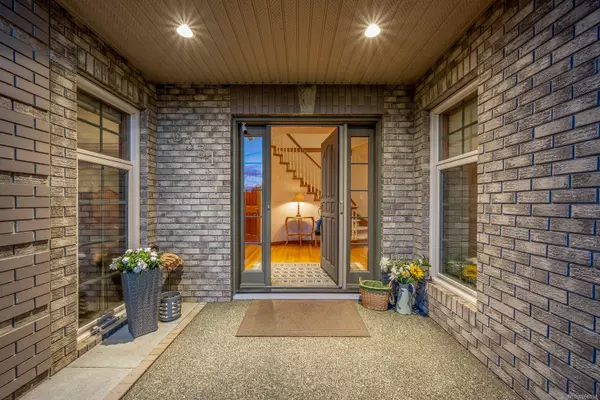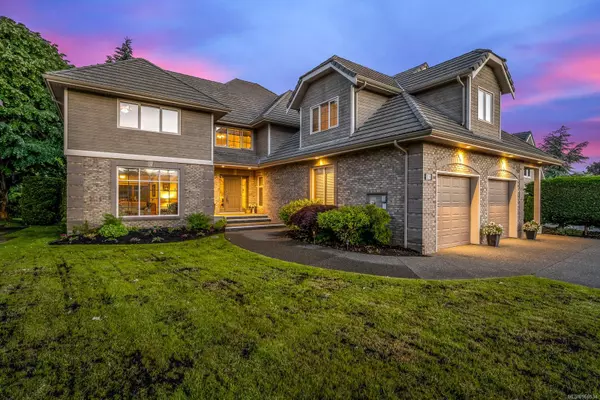
3331 Royal Vista Way Courtenay, BC V9N 9X6
6 Beds
5 Baths
4,628 SqFt
UPDATED:
08/08/2024 04:46 PM
Key Details
Property Type Single Family Home
Sub Type Single Family Detached
Listing Status Active
Purchase Type For Sale
Square Footage 4,628 sqft
Price per Sqft $356
MLS Listing ID 966534
Style Main Level Entry with Upper Level(s)
Bedrooms 6
Rental Info Unrestricted
Year Built 1996
Annual Tax Amount $8,016
Tax Year 2023
Lot Size 0.300 Acres
Acres 0.3
Property Description
Location
State BC
County Courtenay, City Of
Area Cv Crown Isle
Zoning CD-1
Direction Northwest
Rooms
Basement Full, Not Full Height, Unfinished
Main Level Bedrooms 1
Kitchen 1
Interior
Heating Forced Air, Natural Gas
Cooling Air Conditioning
Fireplaces Number 2
Fireplaces Type Gas, Wood Burning
Fireplace Yes
Laundry In House
Exterior
Exterior Feature Balcony/Patio, Sprinkler System
Garage Spaces 3.0
View Y/N Yes
View Mountain(s)
Roof Type Tile,Other
Total Parking Spaces 6
Building
Lot Description On Golf Course, Shopping Nearby
Building Description Brick & Siding,Frame Wood,Insulation: Ceiling,Insulation: Walls, Main Level Entry with Upper Level(s)
Faces Northwest
Foundation Poured Concrete
Sewer Sewer Connected
Water Municipal
Structure Type Brick & Siding,Frame Wood,Insulation: Ceiling,Insulation: Walls
Others
Tax ID 018-104-312
Ownership Freehold
Pets Description Aquariums, Birds, Caged Mammals, Cats, Dogs


