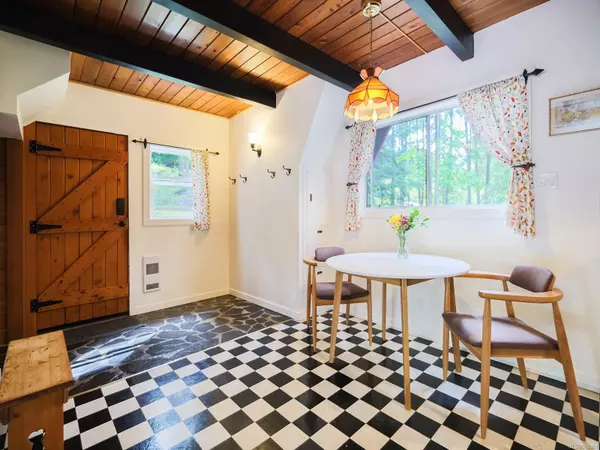
1115 Redcap St Duncan, BC V9L 5X9
2 Beds
2 Baths
1,966 SqFt
UPDATED:
09/19/2024 05:30 PM
Key Details
Property Type Single Family Home
Sub Type Single Family Detached
Listing Status Pending
Purchase Type For Sale
Square Footage 1,966 sqft
Price per Sqft $404
MLS Listing ID 965304
Style Main Level Entry with Lower/Upper Lvl(s)
Bedrooms 2
Rental Info Unrestricted
Year Built 1965
Annual Tax Amount $4,510
Tax Year 2023
Lot Size 0.800 Acres
Acres 0.8
Property Description
Location
State BC
County North Cowichan, Municipality Of
Area Du East Duncan
Zoning North Cowichan R1
Direction South
Rooms
Basement None
Kitchen 1
Interior
Interior Features Vaulted Ceiling(s)
Heating Baseboard, Electric
Cooling None
Flooring Mixed
Laundry In House
Exterior
Roof Type Asphalt Shingle
Parking Type Driveway, Open
Total Parking Spaces 4
Building
Building Description Shingle-Other,Wood, Main Level Entry with Lower/Upper Lvl(s)
Faces South
Foundation Slab
Sewer Septic System
Water Municipal
Structure Type Shingle-Other,Wood
Others
Tax ID 000-157-554
Ownership Freehold
Acceptable Financing Clear Title
Listing Terms Clear Title
Pets Description Aquariums, Birds, Caged Mammals, Cats, Dogs






