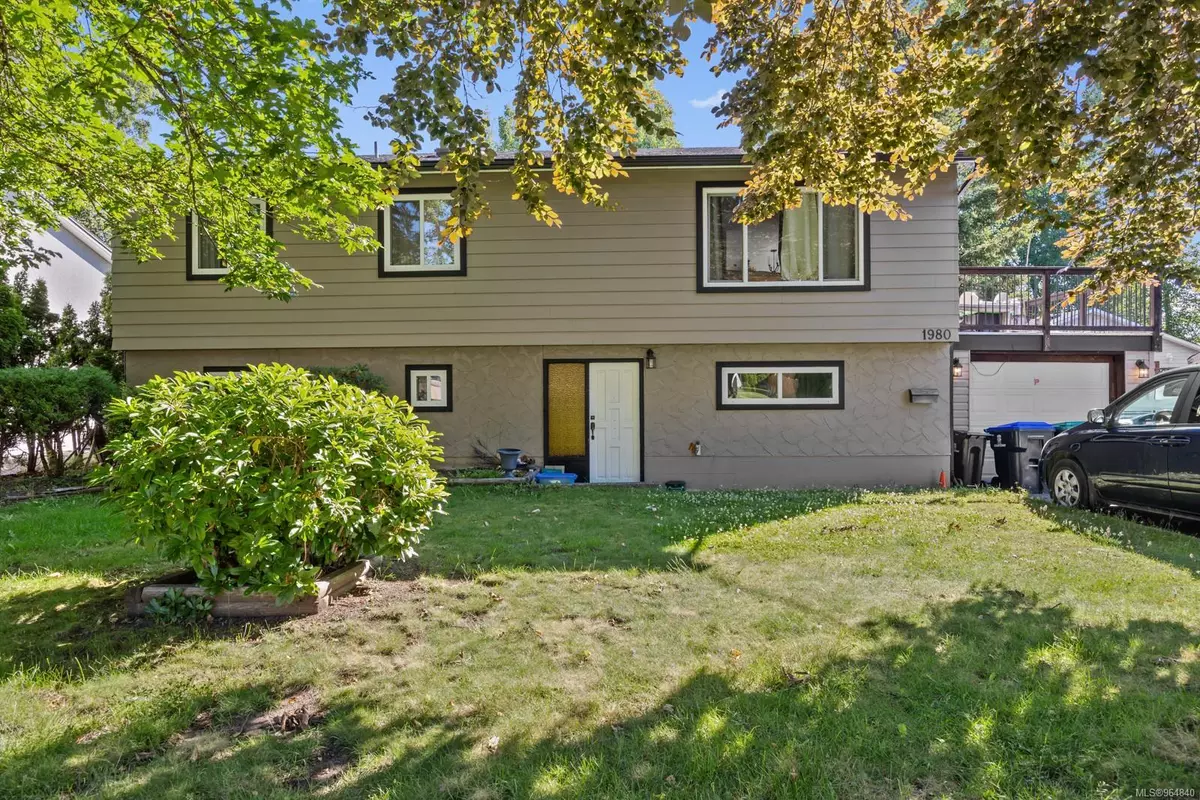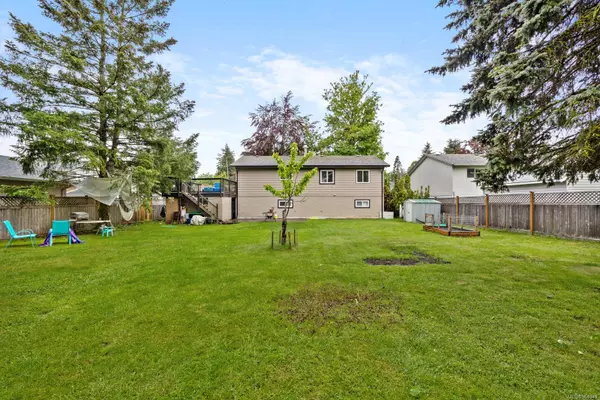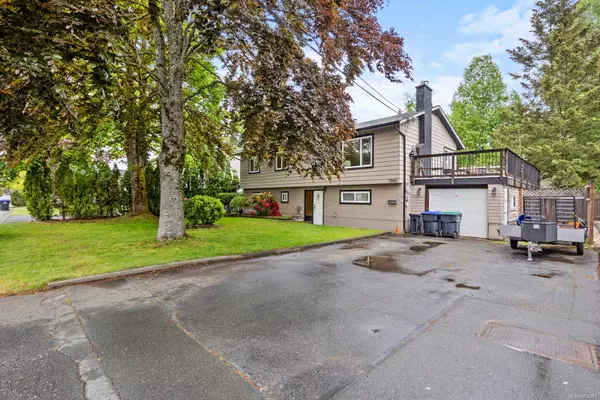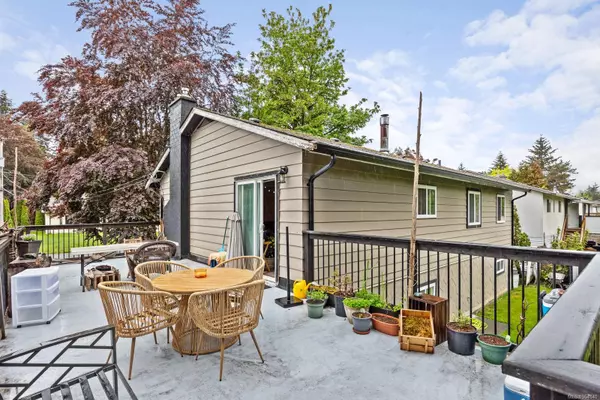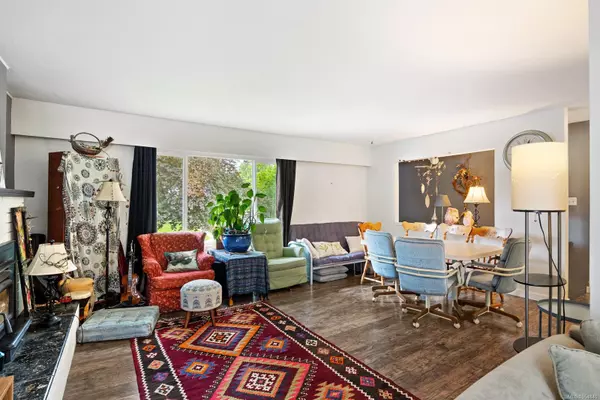
1980 Urquhart Ave Courtenay, BC V9N 3K9
5 Beds
2 Baths
2,169 SqFt
UPDATED:
11/05/2024 05:07 PM
Key Details
Property Type Single Family Home
Sub Type Single Family Detached
Listing Status Active
Purchase Type For Sale
Square Footage 2,169 sqft
Price per Sqft $334
MLS Listing ID 964840
Style Ground Level Entry With Main Up
Bedrooms 5
Rental Info Unrestricted
Year Built 1977
Annual Tax Amount $4,944
Tax Year 2023
Lot Size 9,583 Sqft
Acres 0.22
Property Description
Location
State BC
County Courtenay, City Of
Area Cv Courtenay City
Zoning R2
Direction Southwest
Rooms
Basement None
Main Level Bedrooms 3
Kitchen 2
Interior
Heating Baseboard, Forced Air, Natural Gas
Cooling None
Flooring Laminate, Linoleum, Tile
Fireplaces Number 2
Fireplaces Type Wood Burning
Fireplace Yes
Window Features Skylight(s),Vinyl Frames
Appliance Dishwasher, F/S/W/D
Laundry In House, In Unit
Exterior
Exterior Feature Fencing: Partial
Garage Spaces 1.0
Utilities Available Cable To Lot, Electricity To Lot, Natural Gas To Lot, Recycling
Roof Type Asphalt Shingle
Total Parking Spaces 6
Building
Building Description Aluminum Siding,Frame Wood,Insulation: Ceiling,Insulation: Walls,Stucco, Ground Level Entry With Main Up
Faces Southwest
Foundation Poured Concrete
Sewer Sewer Connected
Water Municipal
Additional Building Exists
Structure Type Aluminum Siding,Frame Wood,Insulation: Ceiling,Insulation: Walls,Stucco
Others
Tax ID 002-413-523
Ownership Freehold
Pets Description Aquariums, Birds, Caged Mammals, Cats, Dogs


