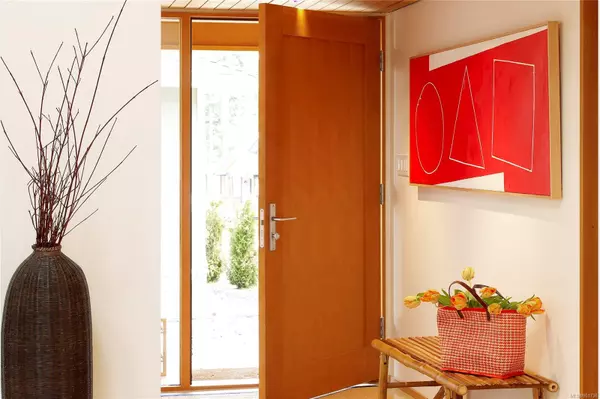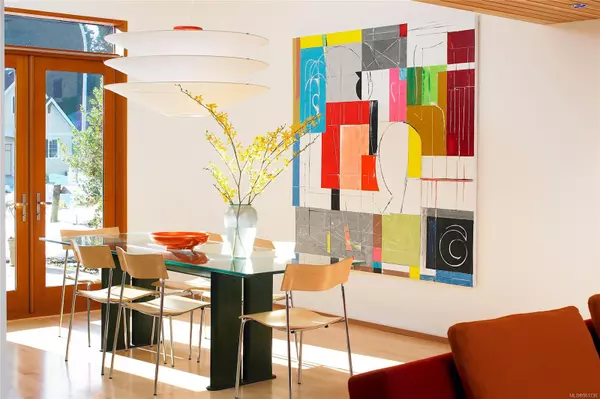
3123 Manor Dr Duncan, BC V9L 0A5
2 Beds
3 Baths
1,852 SqFt
UPDATED:
07/16/2024 04:07 PM
Key Details
Property Type Single Family Home
Sub Type Single Family Detached
Listing Status Active
Purchase Type For Sale
Square Footage 1,852 sqft
Price per Sqft $634
MLS Listing ID 961736
Style Rancher
Bedrooms 2
Rental Info Unrestricted
Year Built 2006
Annual Tax Amount $4,730
Tax Year 2022
Lot Size 6,098 Sqft
Acres 0.14
Property Description
Location
State BC
County North Cowichan, Municipality Of
Area Du West Duncan
Direction East
Rooms
Basement None
Main Level Bedrooms 2
Kitchen 1
Interior
Interior Features Soaker Tub, Vaulted Ceiling(s)
Heating Electric, Radiant Floor, Other
Cooling Window Unit(s)
Flooring Hardwood, Tile
Fireplaces Number 1
Fireplaces Type Living Room
Fireplace Yes
Appliance Dishwasher, Oven Built-In, Refrigerator, Washer
Laundry In House
Exterior
Roof Type Asphalt Shingle
Handicap Access Accessible Entrance, Ground Level Main Floor, Primary Bedroom on Main
Parking Type Driveway
Total Parking Spaces 2
Building
Building Description Cement Fibre, Rancher
Faces East
Foundation Poured Concrete
Sewer Sewer Connected
Water Municipal
Structure Type Cement Fibre
Others
Tax ID 026-273-951
Ownership Freehold
Pets Description Aquariums, Birds, Caged Mammals, Cats, Dogs






