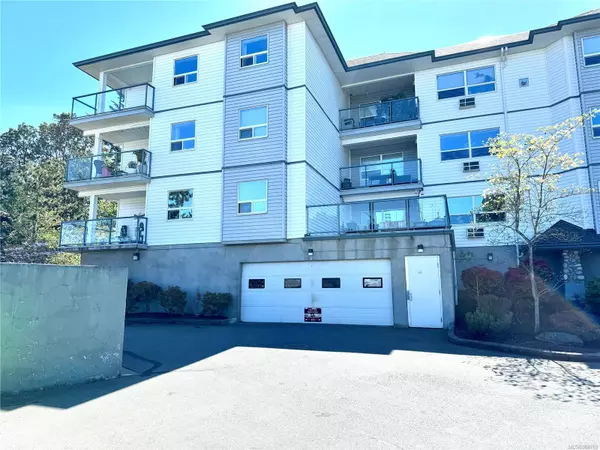
1633 Dufferin Cres #104 Nanaimo, BC V9S 5T4
1 Bed
1 Bath
758 SqFt
UPDATED:
10/10/2024 05:05 PM
Key Details
Property Type Condo
Sub Type Condo Apartment
Listing Status Pending
Purchase Type For Sale
Square Footage 758 sqft
Price per Sqft $460
Subdivision The Fountains
MLS Listing ID 960762
Style Condo
Bedrooms 1
HOA Fees $304/mo
Rental Info Unrestricted
Year Built 2005
Annual Tax Amount $2,066
Tax Year 2023
Property Description
Location
State BC
County Nanaimo, City Of
Area Na Central Nanaimo
Zoning R8
Direction East
Rooms
Other Rooms Gazebo
Basement None
Main Level Bedrooms 1
Kitchen 1
Interior
Heating Baseboard, Electric
Cooling Air Conditioning
Flooring Mixed
Window Features Insulated Windows
Appliance Dishwasher, Dryer, Oven/Range Electric, Refrigerator, Washer
Laundry In Unit
Exterior
Exterior Feature Balcony/Patio, Garden
Utilities Available Cable Available, Electricity To Lot, Garbage, Phone Available, Recycling
Amenities Available Elevator(s), Fitness Centre, Recreation Facilities, Secured Entry, Security System, Shared BBQ, Storage Unit
Roof Type Membrane
Handicap Access Wheelchair Friendly
Parking Type Underground
Total Parking Spaces 2
Building
Lot Description Adult-Oriented Neighbourhood, Central Location, Easy Access, Landscaped, Private, Quiet Area, Recreation Nearby, Shopping Nearby
Building Description Insulation: Ceiling,Insulation: Walls,Vinyl Siding, Condo
Faces East
Story 3
Foundation Poured Concrete
Sewer Sewer Connected
Water Municipal
Structure Type Insulation: Ceiling,Insulation: Walls,Vinyl Siding
Others
HOA Fee Include Caretaker,Garbage Removal,Hot Water,Maintenance Grounds,Maintenance Structure,Property Management,Sewer,Water
Tax ID 026-355-736
Ownership Freehold/Strata
Pets Description Cats, Dogs






