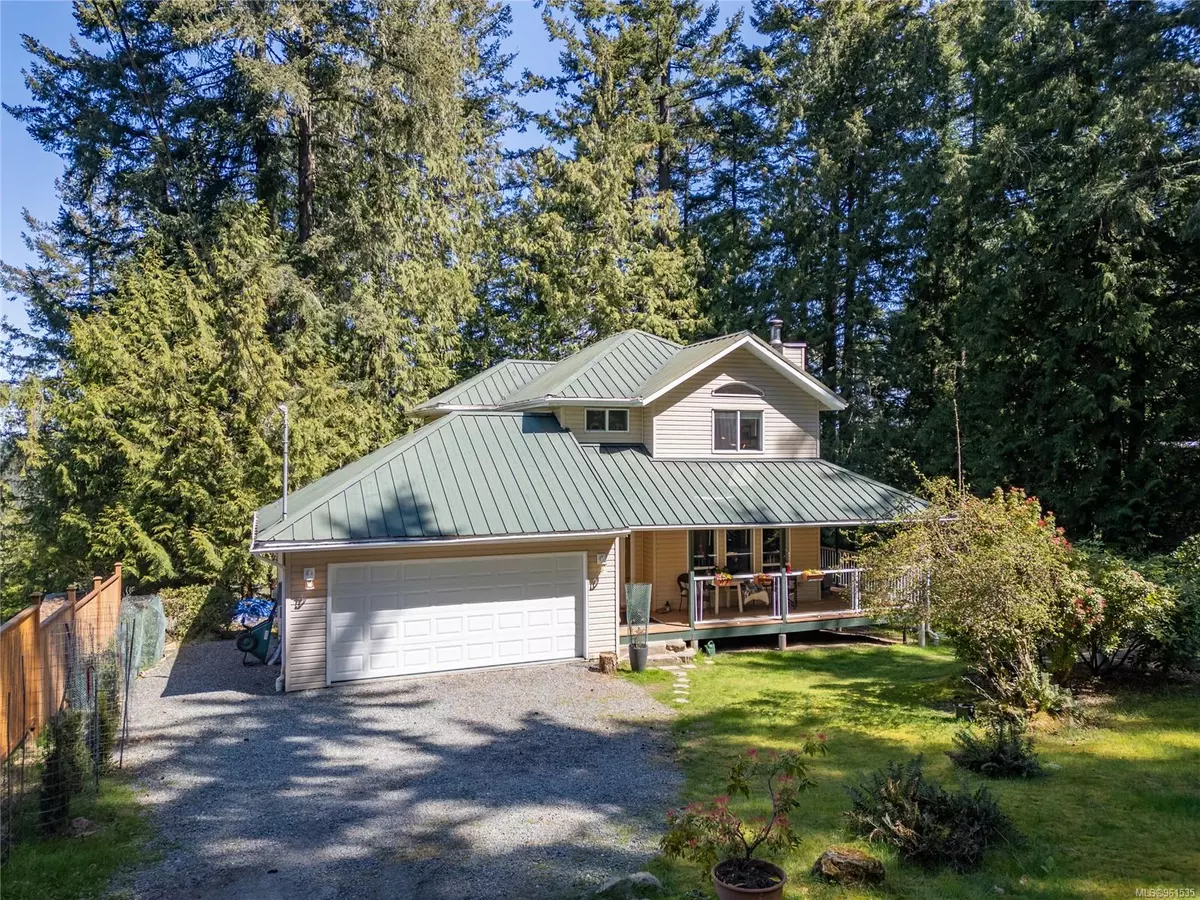
4608 Ketch Rd Pender Island, BC V0N 2M0
2 Beds
3 Baths
1,575 SqFt
UPDATED:
07/30/2024 08:49 PM
Key Details
Property Type Single Family Home
Sub Type Single Family Detached
Listing Status Active
Purchase Type For Sale
Square Footage 1,575 sqft
Price per Sqft $507
MLS Listing ID 961535
Style Main Level Entry with Upper Level(s)
Bedrooms 2
Rental Info Unrestricted
Year Built 1996
Annual Tax Amount $3,067
Tax Year 2023
Lot Size 0.450 Acres
Acres 0.45
Property Description
Location
State BC
County Capital Regional District
Area Gi Pender Island
Zoning RR1
Direction Southwest
Rooms
Other Rooms Workshop
Basement Crawl Space, Partial, Unfinished, Walk-Out Access, With Windows
Kitchen 1
Interior
Interior Features Eating Area, French Doors, Soaker Tub, Storage, Workshop
Heating Baseboard, Electric, Wood
Cooling None
Flooring Hardwood, Laminate, Tile
Fireplaces Number 1
Fireplaces Type Living Room, Wood Burning, Wood Stove
Equipment Central Vacuum, Electric Garage Door Opener, Propane Tank
Fireplace Yes
Window Features Blinds
Appliance Dishwasher, Dryer, Oven/Range Electric, Range Hood, Refrigerator, Washer
Laundry In House
Exterior
Exterior Feature Balcony, Balcony/Deck, Balcony/Patio, Low Maintenance Yard
Garage Spaces 2.0
View Y/N Yes
View Mountain(s), Valley, Other
Roof Type Metal
Handicap Access Ground Level Main Floor
Parking Type Attached, Driveway, Garage Double
Total Parking Spaces 3
Building
Lot Description Landscaped, No Through Road, Private, Quiet Area, Rural Setting, Southern Exposure, In Wooded Area
Building Description Frame Wood,Vinyl Siding, Main Level Entry with Upper Level(s)
Faces Southwest
Foundation Poured Concrete
Sewer Septic System: Common
Water Municipal
Structure Type Frame Wood,Vinyl Siding
Others
Tax ID 002-819-988
Ownership Freehold
Pets Description Aquariums, Birds, Caged Mammals, Cats, Dogs






