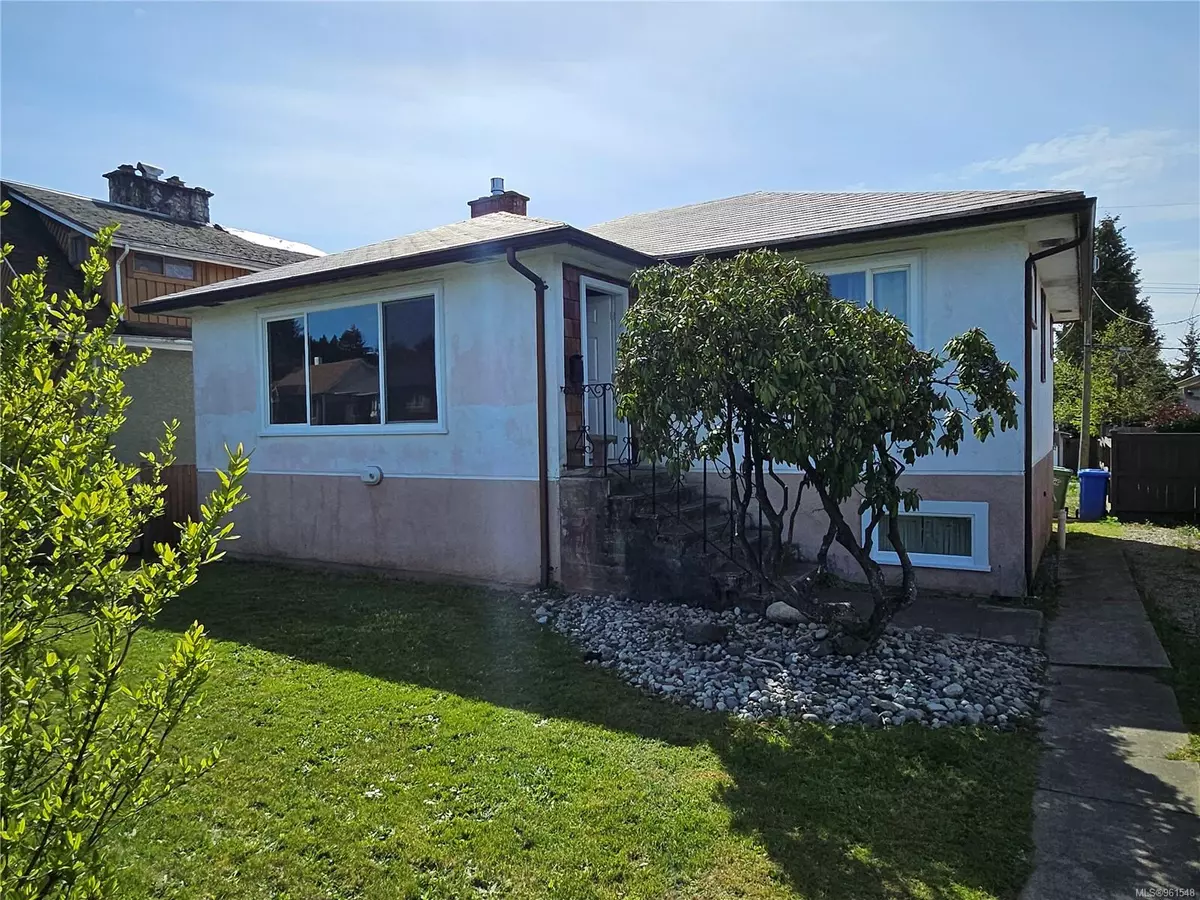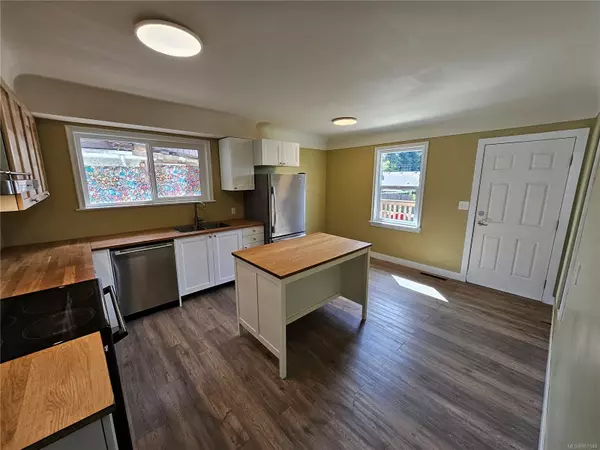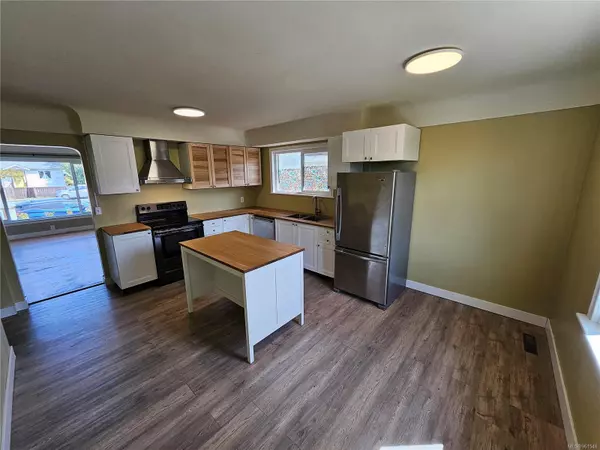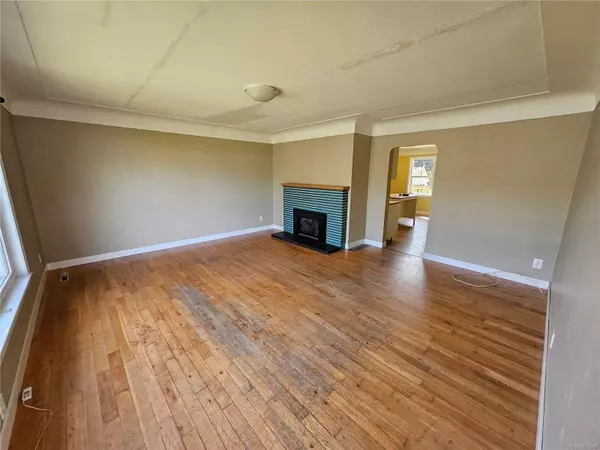
3562 10th Ave Port Alberni, BC V9Y 4W2
4 Beds
1 Bath
1,380 SqFt
UPDATED:
10/11/2024 08:25 AM
Key Details
Property Type Single Family Home
Sub Type Single Family Detached
Listing Status Pending
Purchase Type For Sale
Square Footage 1,380 sqft
Price per Sqft $304
MLS Listing ID 961548
Style Main Level Entry with Lower Level(s)
Bedrooms 4
Rental Info Unrestricted
Year Built 1955
Annual Tax Amount $2,145
Tax Year 2023
Lot Size 5,662 Sqft
Acres 0.13
Lot Dimensions 44 x 125
Property Description
Location
State BC
County Port Alberni, City Of
Area Pa Port Alberni
Direction Northeast
Rooms
Basement Not Full Height
Main Level Bedrooms 3
Kitchen 1
Interior
Interior Features Storage
Heating Forced Air, Natural Gas
Cooling Other
Flooring Mixed
Fireplaces Number 1
Fireplaces Type Wood Burning
Fireplace Yes
Window Features Vinyl Frames
Appliance Oven/Range Electric, Range Hood, Refrigerator
Laundry In House
Exterior
Exterior Feature Balcony/Deck, Low Maintenance Yard
Utilities Available Cable To Lot, Electricity To Lot, Garbage, Natural Gas To Lot, Phone To Lot, Recycling
View Y/N Yes
View Mountain(s)
Roof Type Fibreglass Shingle
Handicap Access Primary Bedroom on Main
Total Parking Spaces 4
Building
Lot Description Shopping Nearby, Sidewalk
Building Description Frame Wood,Insulation: Walls,Stucco, Main Level Entry with Lower Level(s)
Faces Northeast
Foundation Poured Concrete
Sewer Sewer Connected
Water Municipal
Structure Type Frame Wood,Insulation: Walls,Stucco
Others
Ownership Freehold
Pets Description Aquariums, Birds, Caged Mammals, Cats, Dogs






