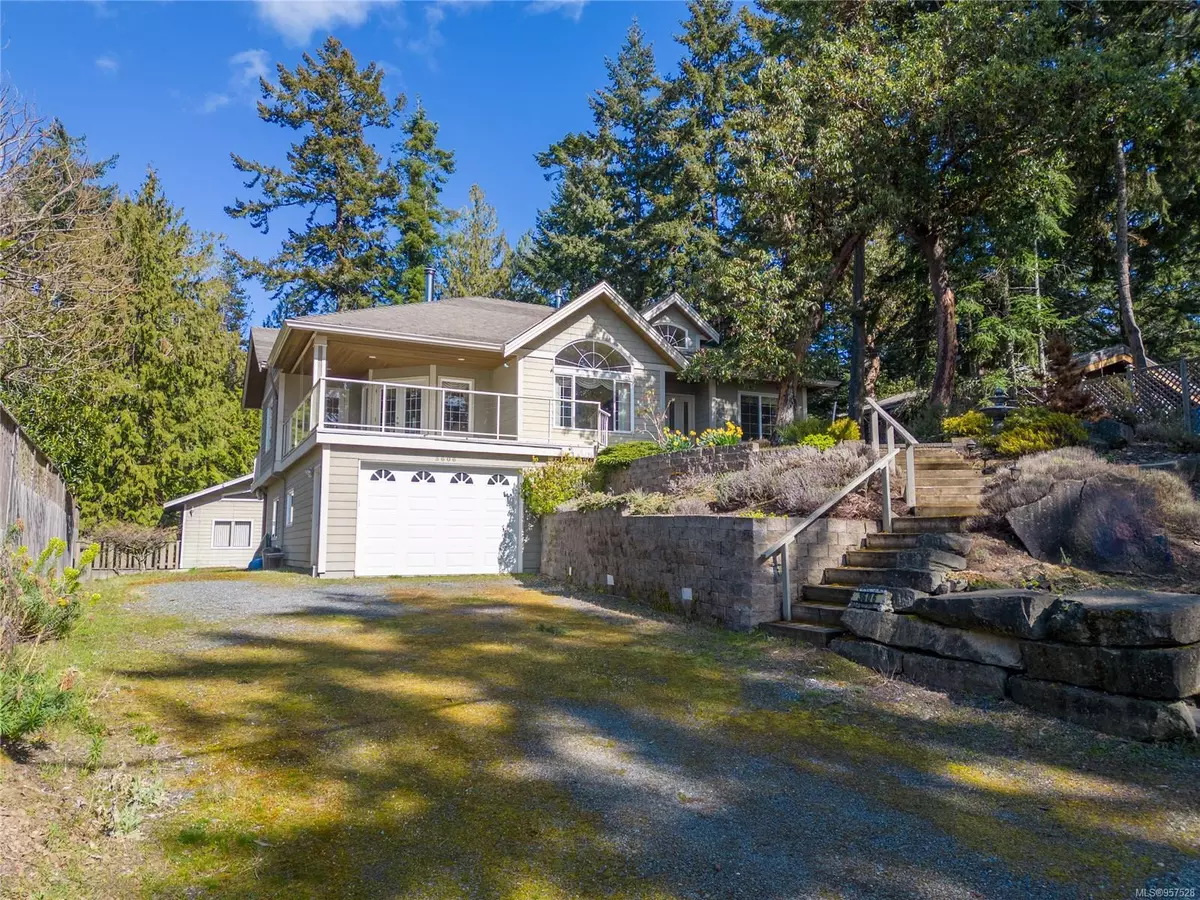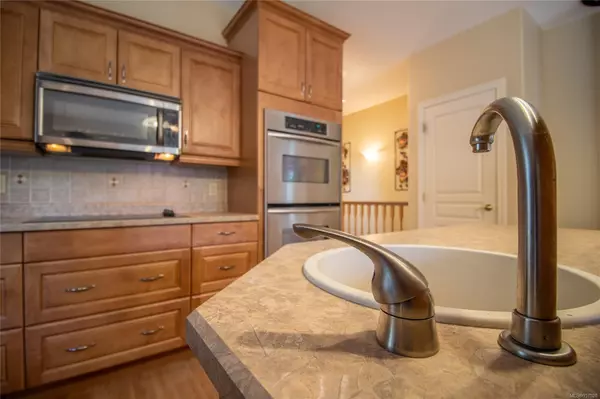
3606 Foc-sle Rd Pender Island, BC V0N 2M2
2 Beds
3 Baths
2,150 SqFt
UPDATED:
09/27/2024 08:25 AM
Key Details
Property Type Single Family Home
Sub Type Single Family Detached
Listing Status Pending
Purchase Type For Sale
Square Footage 2,150 sqft
Price per Sqft $372
MLS Listing ID 957528
Style Main Level Entry with Lower Level(s)
Bedrooms 2
Rental Info Unrestricted
Year Built 2004
Annual Tax Amount $4,992
Tax Year 2023
Lot Size 0.450 Acres
Acres 0.45
Property Description
Location
State BC
County Capital Regional District
Area Gi Pender Island
Direction Southwest
Rooms
Other Rooms Guest Accommodations, Storage Shed, Workshop
Basement Full, Unfinished, Walk-Out Access, With Windows
Main Level Bedrooms 2
Kitchen 2
Interior
Interior Features Breakfast Nook, Dining Room, Dining/Living Combo, French Doors, Soaker Tub, Workshop
Heating Baseboard, Forced Air, Heat Pump, Propane, Wood
Cooling Central Air
Flooring Carpet, Concrete, Laminate
Fireplaces Number 2
Fireplaces Type Propane, Wood Burning
Equipment Central Vacuum, Electric Garage Door Opener, Propane Tank
Fireplace Yes
Window Features Vinyl Frames
Appliance Built-in Range, Dishwasher, Dryer, F/S/W/D, Freezer, Microwave, Oven Built-In, Range Hood, Refrigerator, Washer
Laundry In House
Exterior
Exterior Feature Awning(s), Balcony/Deck, Fencing: Partial, Garden, Low Maintenance Yard
Garage Spaces 1.0
View Y/N Yes
View Ocean
Roof Type Asphalt Shingle
Parking Type Driveway, Garage, On Street
Total Parking Spaces 3
Building
Lot Description Cul-de-sac, Family-Oriented Neighbourhood, Level
Building Description Cement Fibre, Main Level Entry with Lower Level(s)
Faces Southwest
Foundation Poured Concrete
Sewer Sewer Connected
Water Municipal
Additional Building Exists
Structure Type Cement Fibre
Others
Tax ID 003-321-061
Ownership Freehold
Acceptable Financing Purchaser To Finance
Listing Terms Purchaser To Finance
Pets Description Aquariums, Birds, Caged Mammals, Cats, Dogs






