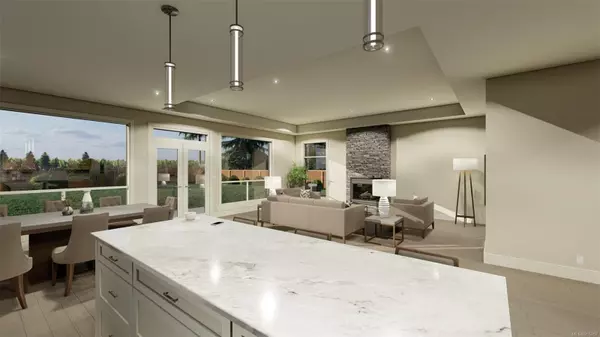
449 RIDGEFIELD Dr Parksville, BC V9P 2B2
3 Beds
3 Baths
2,137 SqFt
OPEN HOUSE
Sat Oct 26, 10:00am - 12:00pm
Sun Oct 27, 1:00pm - 3:00pm
UPDATED:
10/20/2024 10:10 PM
Key Details
Property Type Single Family Home
Sub Type Single Family Detached
Listing Status Active
Purchase Type For Sale
Square Footage 2,137 sqft
Price per Sqft $697
MLS Listing ID 956057
Style Rancher
Bedrooms 3
Rental Info Unrestricted
Year Built 2024
Annual Tax Amount $3,036
Tax Year 2023
Lot Size 0.340 Acres
Acres 0.34
Property Description
Location
State BC
County Parksville, City Of
Area Pq Parksville
Direction North
Rooms
Basement Crawl Space
Main Level Bedrooms 2
Kitchen 1
Interior
Heating Heat Pump
Cooling Air Conditioning
Fireplaces Number 1
Fireplaces Type Gas
Fireplace Yes
Laundry In House
Exterior
Garage Spaces 2.0
View Y/N Yes
View Mountain(s)
Roof Type Asphalt Shingle
Parking Type Garage Double
Total Parking Spaces 2
Building
Lot Description Central Location, Marina Nearby, Near Golf Course, Shopping Nearby
Building Description Cement Fibre,Frame Wood,Insulation: Ceiling,Insulation: Walls, Rancher
Faces North
Foundation Poured Concrete
Sewer Sewer Connected
Water Municipal
Structure Type Cement Fibre,Frame Wood,Insulation: Ceiling,Insulation: Walls
Others
Tax ID 030-463-637
Ownership Freehold
Pets Description Aquariums, Birds, Caged Mammals, Cats, Dogs






