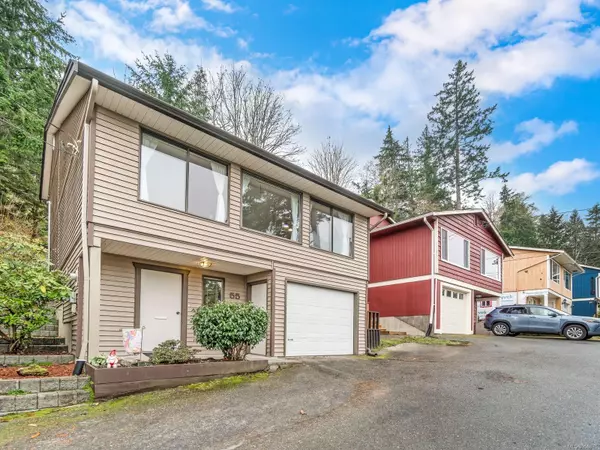
55 Riley Pl Nanaimo, BC V9T 5B9
3 Beds
2 Baths
1,866 SqFt
UPDATED:
03/23/2024 08:17 PM
Key Details
Property Type Single Family Home
Sub Type Single Family Detached
Listing Status Active
Purchase Type For Sale
Square Footage 1,866 sqft
Price per Sqft $316
Subdivision Malaspina Estates
MLS Listing ID 956076
Style Ground Level Entry With Main Up
Bedrooms 3
HOA Fees $190/mo
Rental Info Unrestricted
Year Built 1977
Annual Tax Amount $2,988
Tax Year 2023
Lot Size 3,920 Sqft
Acres 0.09
Property Description
Location
State BC
County Nanaimo, City Of
Area Na North Nanaimo
Zoning R2
Direction North
Rooms
Basement None
Main Level Bedrooms 1
Kitchen 1
Interior
Interior Features Dining Room, Storage
Heating Baseboard, Electric, Heat Pump
Cooling Air Conditioning
Flooring Laminate, Tile
Window Features Aluminum Frames,Blinds,Window Coverings
Appliance F/S/W/D
Laundry In House
Exterior
Exterior Feature Balcony/Deck, Fencing: Full, Low Maintenance Yard
Garage Spaces 1.0
View Y/N Yes
View Mountain(s), Ocean
Roof Type Asphalt Shingle
Parking Type Driveway, Garage
Total Parking Spaces 2
Building
Lot Description Family-Oriented Neighbourhood, No Through Road, Quiet Area
Building Description Insulation: Ceiling,Insulation: Walls,Vinyl Siding, Ground Level Entry With Main Up
Faces North
Story 3
Foundation Poured Concrete
Sewer Sewer Connected
Water Municipal
Structure Type Insulation: Ceiling,Insulation: Walls,Vinyl Siding
Others
Tax ID 000-129-801
Ownership Freehold/Strata
Pets Description Aquariums, Birds, Caged Mammals, Cats, Dogs, Number Limit






