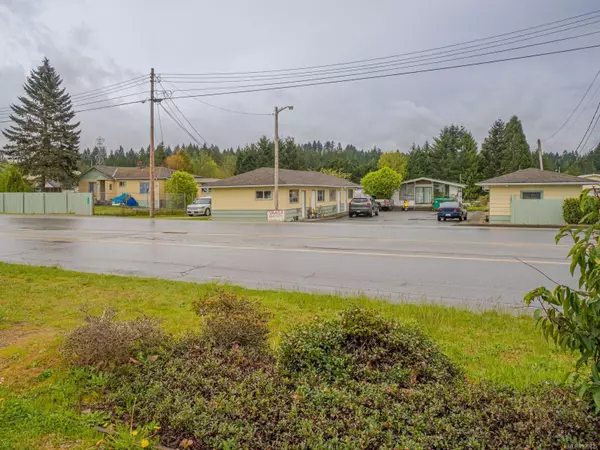
3330/3344 Johnston Rd Port Alberni, BC V9Y 2N5
6,000 SqFt
UPDATED:
09/24/2024 09:49 PM
Key Details
Property Type Single Family Home
Sub Type Other
Listing Status Active
Purchase Type For Sale
Square Footage 6,000 sqft
Price per Sqft $291
MLS Listing ID 929425
Style Other
Rental Info Unrestricted
Year Built 1951
Annual Tax Amount $2,786
Tax Year 2022
Lot Size 1.160 Acres
Acres 1.16
Property Description
Location
State BC
County Port Alberni, City Of
Area Pa Port Alberni
Direction East
Rooms
Basement Other
Kitchen 0
Interior
Heating Baseboard, Electric
Cooling None
Flooring Mixed
Appliance F/S/W/D
Laundry Common Area
Exterior
Utilities Available Cable To Lot, Electricity To Lot, Phone To Lot
View Y/N Yes
View Other
Roof Type Asphalt Torch On
Parking Type Driveway, Open
Total Parking Spaces 10
Building
Lot Description Acreage
Building Description Cement Fibre,Frame Wood, Other
Faces East
Foundation Poured Concrete
Sewer Septic System: Common
Water Municipal
Architectural Style Contemporary, Cottage/Cabin, West Coast
Additional Building Potential
Structure Type Cement Fibre,Frame Wood
Others
Restrictions Easement/Right of Way
Ownership Freehold
Acceptable Financing Must Be Paid Off
Listing Terms Must Be Paid Off
Pets Description Aquariums, Birds, Caged Mammals, Cats, Dogs






